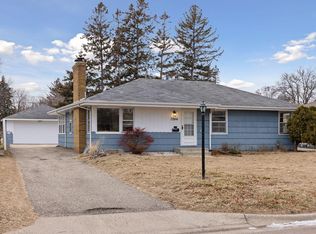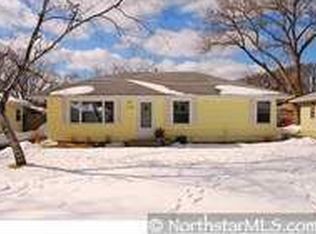Closed
$375,000
7300 15th Ave S, Richfield, MN 55423
4beds
2,559sqft
Single Family Residence
Built in 1956
8,276.4 Square Feet Lot
$377,700 Zestimate®
$147/sqft
$2,934 Estimated rent
Home value
$377,700
$344,000 - $415,000
$2,934/mo
Zestimate® history
Loading...
Owner options
Explore your selling options
What's special
Move right into this fabulous mid-century rambler w/ many wonderful updates! All big tickets are updated: roof, siding, water heater, cement concrete driveway, windows, AC & furnace, new electric panel and bathrooms. The updated kitchen has loads of granite counter space & SS aplncs. With 3 bedrooms on one level, this home offers convenient main level living. Massive 4 season porch right off the kitchen on the main floor that leads to another massive outdoor beautiful deck. Fresh paint most of the interior. The LL has new vinly & a 4th bedroom, plus updated 3/4 bath. There are two rooms in the basement that could be turned into two additional smaller bedrooms with an addition of egress window & closet. Potential for multi-generational living, it's ideal for all lifestyles. Enjoy the oversize garage. The beautiful back yard oasis with patio, flat backyard & privacy fence are a huge bonus. 3 min walking to the Wilson Park, MOA is 2 miles away. Make this yours today!
Zillow last checked: 8 hours ago
Listing updated: July 03, 2025 at 11:26pm
Listed by:
Kalsang Kyoh 763-898-2300,
Integrity Realty
Bought with:
Fredy Alvarado
Ferndale Realty
Source: NorthstarMLS as distributed by MLS GRID,MLS#: 6541998
Facts & features
Interior
Bedrooms & bathrooms
- Bedrooms: 4
- Bathrooms: 2
- Full bathrooms: 1
- 3/4 bathrooms: 1
Bedroom 1
- Level: Main
- Area: 132.24 Square Feet
- Dimensions: 11.6X11.4
Bedroom 2
- Level: Main
- Area: 118.81 Square Feet
- Dimensions: 10.9X10.9
Bedroom 3
- Level: Main
- Area: 82.81 Square Feet
- Dimensions: 9.10X9.10
Bedroom 4
- Level: Lower
- Area: 125.96 Square Feet
- Dimensions: 13.4X9.4
Deck
- Level: Main
- Area: 376.8 Square Feet
- Dimensions: 24X15.7
Dining room
- Level: Main
- Area: 108 Square Feet
- Dimensions: 12X9
Family room
- Level: Lower
- Area: 192 Square Feet
- Dimensions: 16X12
Flex room
- Level: Lower
- Area: 93.6 Square Feet
- Dimensions: 10.4X9
Other
- Level: Main
- Area: 276 Square Feet
- Dimensions: 23X12
Kitchen
- Level: Main
- Area: 120 Square Feet
- Dimensions: 12X10
Laundry
- Level: Lower
- Area: 330 Square Feet
- Dimensions: 30X11
Living room
- Level: Main
- Area: 234 Square Feet
- Dimensions: 18X13
Office
- Level: Lower
- Area: 117 Square Feet
- Dimensions: 13X9
Heating
- Forced Air
Cooling
- Central Air
Appliances
- Included: Dishwasher, Dryer, Exhaust Fan, Humidifier, Gas Water Heater, Microwave, Range, Refrigerator, Stainless Steel Appliance(s)
Features
- Basement: Egress Window(s),Finished
- Has fireplace: No
Interior area
- Total structure area: 2,559
- Total interior livable area: 2,559 sqft
- Finished area above ground: 1,417
- Finished area below ground: 792
Property
Parking
- Total spaces: 2
- Parking features: Detached
- Garage spaces: 2
- Details: Garage Dimensions (24X22), Garage Door Height (7), Garage Door Width (16)
Accessibility
- Accessibility features: None
Features
- Levels: One
- Stories: 1
- Patio & porch: Deck
- Pool features: None
- Fencing: Partial
Lot
- Size: 8,276 sqft
- Dimensions: 70 x 130
- Features: Near Public Transit, Wooded
Details
- Foundation area: 1417
- Parcel number: 3502824130043
- Zoning description: Residential-Single Family
Construction
Type & style
- Home type: SingleFamily
- Property subtype: Single Family Residence
Materials
- Vinyl Siding, Block
- Roof: Age 8 Years or Less
Condition
- Age of Property: 69
- New construction: No
- Year built: 1956
Utilities & green energy
- Electric: 100 Amp Service
- Gas: Natural Gas
- Sewer: City Sewer/Connected
- Water: City Water/Connected
Community & neighborhood
Location
- Region: Richfield
- Subdivision: Falldens 4th Add
HOA & financial
HOA
- Has HOA: No
Price history
| Date | Event | Price |
|---|---|---|
| 7/2/2024 | Sold | $375,000$147/sqft |
Source: | ||
| 6/2/2024 | Pending sale | $375,000+1.4%$147/sqft |
Source: | ||
| 5/26/2024 | Listed for sale | $369,900+94.8%$145/sqft |
Source: | ||
| 6/18/2002 | Sold | $189,900$74/sqft |
Source: Public Record | ||
Public tax history
| Year | Property taxes | Tax assessment |
|---|---|---|
| 2025 | $4,361 +9.1% | $304,600 -3.7% |
| 2024 | $3,997 +8.5% | $316,200 +6.2% |
| 2023 | $3,685 +5.1% | $297,700 +3% |
Find assessor info on the county website
Neighborhood: 55423
Nearby schools
GreatSchools rating
- 2/10Centennial Elementary SchoolGrades: PK-5Distance: 0.1 mi
- 4/10Richfield Middle SchoolGrades: 6-8Distance: 2.5 mi
- 5/10Richfield Senior High SchoolGrades: 9-12Distance: 1.5 mi

Get pre-qualified for a loan
At Zillow Home Loans, we can pre-qualify you in as little as 5 minutes with no impact to your credit score.An equal housing lender. NMLS #10287.
Sell for more on Zillow
Get a free Zillow Showcase℠ listing and you could sell for .
$377,700
2% more+ $7,554
With Zillow Showcase(estimated)
$385,254
