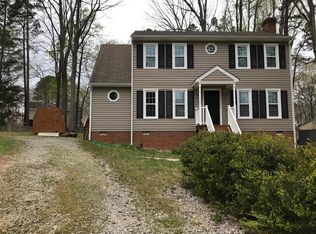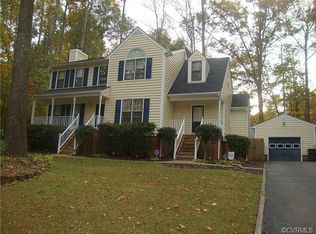Sold for $385,000 on 06/23/23
$385,000
7300 Cannonade Ct, Midlothian, VA 23112
3beds
2,156sqft
Single Family Residence
Built in 1991
0.42 Acres Lot
$423,300 Zestimate®
$179/sqft
$2,547 Estimated rent
Home value
$423,300
$402,000 - $444,000
$2,547/mo
Zestimate® history
Loading...
Owner options
Explore your selling options
What's special
Welcome to 7300 Cannonade Court located in the Deer Run subdivision. This great 2,156 sq ft home features 3 bedrooms with 2.5 baths. The first floor has a large renovated eat-in kitchen with granite countertops, island and SS appliances. The large living room has a beautiful stone fireplace and built in cabinets. The sunroom is a great place to read a book and to enjoy your morning coffee. The dining room is the perfect size to entertain friends and family. The upstairs features the large primary bedroom with a walk-in closet and ensuite bathroom. The other two bedrooms are ample sizes. It has a newer roof, Trane HVAC system and replacement windows. The large rear deck is the perfect place to entertain or relax after a day at the office.
Zillow last checked: 8 hours ago
Listing updated: March 13, 2025 at 12:39pm
Listed by:
Sonny Burton 804-432-0746,
Hometown Realty
Bought with:
Jennifer Tejeda, 0225265047
Plentura Realty LLC
Source: CVRMLS,MLS#: 2310762 Originating MLS: Central Virginia Regional MLS
Originating MLS: Central Virginia Regional MLS
Facts & features
Interior
Bedrooms & bathrooms
- Bedrooms: 3
- Bathrooms: 3
- Full bathrooms: 2
- 1/2 bathrooms: 1
Primary bedroom
- Description: Walk-in closet & Ensuite bathroom
- Level: Second
- Dimensions: 0 x 0
Bedroom 2
- Description: Ceiling fan
- Level: Second
- Dimensions: 0 x 0
Bedroom 3
- Description: Ceiling fan
- Level: Second
- Dimensions: 0 x 0
Dining room
- Level: First
- Dimensions: 0 x 0
Florida room
- Level: First
- Dimensions: 0 x 0
Other
- Description: Tub & Shower
- Level: Second
Half bath
- Level: First
Kitchen
- Description: Granite counters, SS appliances & island
- Level: First
- Dimensions: 0 x 0
Laundry
- Level: First
- Dimensions: 0 x 0
Living room
- Description: Fireplace
- Level: First
- Dimensions: 0 x 0
Heating
- Electric, Zoned
Cooling
- Electric, Zoned
Appliances
- Included: Dishwasher, Electric Water Heater, Microwave, Stove
Features
- Bookcases, Built-in Features, Ceiling Fan(s), Eat-in Kitchen, Fireplace, Granite Counters, High Speed Internet, Kitchen Island, Bath in Primary Bedroom, Recessed Lighting, Skylights, Wired for Data, Walk-In Closet(s)
- Flooring: Partially Carpeted, Wood
- Windows: Skylight(s)
- Basement: Crawl Space
- Attic: Pull Down Stairs
- Number of fireplaces: 1
- Fireplace features: Stone, Wood Burning
Interior area
- Total interior livable area: 2,156 sqft
- Finished area above ground: 2,156
Property
Parking
- Parking features: Driveway, Paved
- Has uncovered spaces: Yes
Features
- Levels: Two
- Stories: 2
- Patio & porch: Front Porch, Deck, Porch
- Exterior features: Deck, Porch, Paved Driveway
- Pool features: None
- Fencing: None
Lot
- Size: 0.42 Acres
- Features: Cul-De-Sac
Details
- Parcel number: 731669059100000
- Zoning description: R12
Construction
Type & style
- Home type: SingleFamily
- Architectural style: Two Story
- Property subtype: Single Family Residence
Materials
- Drywall, Frame, Hardboard
Condition
- Resale
- New construction: No
- Year built: 1991
Utilities & green energy
- Sewer: Public Sewer
- Water: Public
Community & neighborhood
Location
- Region: Midlothian
- Subdivision: Deer Run
Other
Other facts
- Ownership: Individuals
- Ownership type: Sole Proprietor
Price history
| Date | Event | Price |
|---|---|---|
| 6/23/2023 | Sold | $385,000+8.5%$179/sqft |
Source: | ||
| 5/7/2023 | Pending sale | $355,000$165/sqft |
Source: | ||
| 5/5/2023 | Listed for sale | $355,000+42%$165/sqft |
Source: | ||
| 11/22/2019 | Sold | $250,000-2%$116/sqft |
Source: | ||
| 10/24/2019 | Price change | $254,995-3.8%$118/sqft |
Source: United Real Estate Richmond #1934888 | ||
Public tax history
| Year | Property taxes | Tax assessment |
|---|---|---|
| 2025 | $3,436 +0.8% | $386,100 +2% |
| 2024 | $3,407 +4.7% | $378,600 +5.9% |
| 2023 | $3,254 +7.3% | $357,600 +8.4% |
Find assessor info on the county website
Neighborhood: 23112
Nearby schools
GreatSchools rating
- 8/10Alberta Smith Elementary SchoolGrades: PK-5Distance: 0.3 mi
- 4/10Bailey Bridge Middle SchoolGrades: 6-8Distance: 1.7 mi
- 4/10Manchester High SchoolGrades: 9-12Distance: 1.3 mi
Schools provided by the listing agent
- Elementary: Alberta Smith
- Middle: Bailey Bridge
- High: Manchester
Source: CVRMLS. This data may not be complete. We recommend contacting the local school district to confirm school assignments for this home.
Get a cash offer in 3 minutes
Find out how much your home could sell for in as little as 3 minutes with a no-obligation cash offer.
Estimated market value
$423,300
Get a cash offer in 3 minutes
Find out how much your home could sell for in as little as 3 minutes with a no-obligation cash offer.
Estimated market value
$423,300

