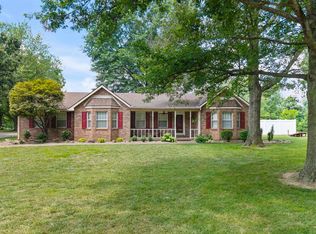Closed
$570,000
7300 Jenner Rd, Chandler, IN 47610
3beds
4,240sqft
Single Family Residence
Built in 1991
2.5 Acres Lot
$637,300 Zestimate®
$--/sqft
$3,265 Estimated rent
Home value
$637,300
$605,000 - $676,000
$3,265/mo
Zestimate® history
Loading...
Owner options
Explore your selling options
What's special
Awesome brick ranch with finished walk-out basement offering over 4,200 sq ft of living space on 2.5 acres close to Newburgh shopping, Castle schools and Rolling Hills Golf Course. There is so much to love about this home. From the covered front porch entryway, you are welcomed into the vaulted ceiling living room with a brick gas log fireplace surrounded by beautiful oak built-ins. The home is full of natural woodwork and custom built cabinetry. The formal dining room is large for entertaining and is currently being used as a double work space office. The living room is open to the large eat-in kitchen featuring an island with breakfast bar, desk, updated granite counters, and farm sink. The tile floor extends down the hallway to a half bath, and laundry room with sink and cabinets, and extra work/pantry space. There are hardwood floors in the formal areas and hallway to the three bedrooms and full hall bath. The primary bedroom has an updated bathroom with tiled walk-in shower and walk-in closet. There are doors leading to the huge Trex deck that spans the back of the home. You can also enjoy the large backyard with a pond from the recently completed screen porch off of the kitchen. The walk-out lower level offers so much living space with a bar, fireplace, full bath, workout room, bedroom or office (no egress), and unfinished storage room. From the walk-out, there is a patio area with landscaped terraced walls for playing basketball or just relaxing. In addition to the two car attached garage, there is a 48 x 32 detached garage featuring a climate controlled craftman’s dream workshop, and room for multiple vehicles. There is even a fenced area for more toys. This home has been lovingly maintained with many updates. This could be your piece of country so close to city living!
Zillow last checked: 8 hours ago
Listing updated: August 23, 2023 at 10:00am
Listed by:
Carolyn S McClintock Office:812-426-9020,
F.C. TUCKER EMGE
Bought with:
Carolyn S McClintock, RB14021661
F.C. TUCKER EMGE
Source: IRMLS,MLS#: 202322360
Facts & features
Interior
Bedrooms & bathrooms
- Bedrooms: 3
- Bathrooms: 4
- Full bathrooms: 3
- 1/2 bathrooms: 1
- Main level bedrooms: 3
Bedroom 1
- Level: Main
Bedroom 2
- Level: Main
Dining room
- Level: Main
- Area: 182
- Dimensions: 14 x 13
Family room
- Level: Lower
- Area: 874
- Dimensions: 38 x 23
Kitchen
- Level: Main
- Area: 280
- Dimensions: 20 x 14
Living room
- Level: Main
- Area: 504
- Dimensions: 24 x 21
Heating
- Natural Gas, Forced Air
Cooling
- Central Air
Appliances
- Included: Dishwasher, Refrigerator, Electric Range, Gas Water Heater, Water Softener Owned
- Laundry: Electric Dryer Hookup, Main Level
Features
- Ceiling Fan(s), Vaulted Ceiling(s), Stone Counters, Eat-in Kitchen, Kitchen Island, Main Level Bedroom Suite, Formal Dining Room
- Flooring: Hardwood, Carpet, Ceramic Tile
- Windows: Blinds
- Basement: Full,Walk-Out Access,Finished
- Number of fireplaces: 2
- Fireplace features: Family Room, Living Room, Gas Log
Interior area
- Total structure area: 4,480
- Total interior livable area: 4,240 sqft
- Finished area above ground: 2,240
- Finished area below ground: 2,000
Property
Parking
- Total spaces: 2
- Parking features: Attached, Garage Utilities, Concrete, Gravel
- Attached garage spaces: 2
- Has uncovered spaces: Yes
Features
- Levels: One
- Stories: 1
- Patio & porch: Deck, Screened
- Exterior features: Workshop
- Has view: Yes
- View description: Water
- Has water view: Yes
- Water view: Water
Lot
- Size: 2.50 Acres
- Dimensions: 330' x 330'
- Features: Corner Lot, Level, Few Trees, 0-2.9999
Details
- Additional structures: Second Garage
- Parcel number: 871211200107.000019
Construction
Type & style
- Home type: SingleFamily
- Architectural style: Ranch
- Property subtype: Single Family Residence
Materials
- Brick
- Roof: Shingle
Condition
- New construction: No
- Year built: 1991
Utilities & green energy
- Gas: CenterPoint Energy
- Sewer: Septic Tank
- Water: City, Chandler Water Utility
Community & neighborhood
Location
- Region: Chandler
- Subdivision: None
Other
Other facts
- Listing terms: Cash,Conventional,FHA,VA Loan
Price history
| Date | Event | Price |
|---|---|---|
| 8/23/2023 | Sold | $570,000-1.6% |
Source: | ||
| 8/1/2023 | Pending sale | $579,000 |
Source: | ||
| 7/21/2023 | Price change | $579,000-1.7% |
Source: | ||
| 6/28/2023 | Listed for sale | $589,000 |
Source: | ||
Public tax history
| Year | Property taxes | Tax assessment |
|---|---|---|
| 2024 | $3,857 +8.1% | $540,900 +20.4% |
| 2023 | $3,568 +19.9% | $449,200 +12.3% |
| 2022 | $2,976 +6.2% | $400,100 +25.1% |
Find assessor info on the county website
Neighborhood: 47610
Nearby schools
GreatSchools rating
- 8/10John High Castle Elementary SchoolGrades: PK-5Distance: 1.6 mi
- 9/10Castle North Middle SchoolGrades: 6-8Distance: 1.4 mi
- 9/10Castle High SchoolGrades: 9-12Distance: 1.9 mi
Schools provided by the listing agent
- Elementary: Castle
- Middle: Castle North
- High: Castle
- District: Warrick County School Corp.
Source: IRMLS. This data may not be complete. We recommend contacting the local school district to confirm school assignments for this home.
Get pre-qualified for a loan
At Zillow Home Loans, we can pre-qualify you in as little as 5 minutes with no impact to your credit score.An equal housing lender. NMLS #10287.
Sell for more on Zillow
Get a Zillow Showcase℠ listing at no additional cost and you could sell for .
$637,300
2% more+$12,746
With Zillow Showcase(estimated)$650,046
