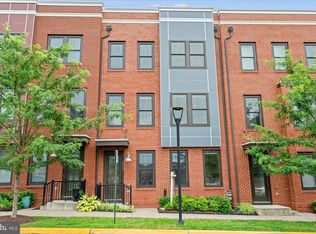A beautifully maintained and immaculate home, ideally located in the desirable Canterberry community, across from Burke Lake Golf Course. This home has room for everyone! Elegant foyer entrance, spacious rooms and wonderful flow throughout the home. The dining room is an entertainer's dream with room for a gigantic table, additional pieces, and a large walk-in bay window overlooking the wooded back yard. The well-equipped kitchen will make you want to cook and bake all day, every day! Main level family room with dramatic overlook from the upper hall, floor to ceiling brick fireplace with gas log insert, and impressively large Palladian window looking out on the world and the private wooded front yard. 4 large bedrooms and 3 full baths on the upper level. Bedroom 4 is a large en suite with its private bath and easy back stair access. Enormous primary suite has vaulted ceilings and a lovely sitting room plus a huge, updated bathroom. To top off the perfection of this home, it is in one of the prettiest communities in Fairfax Station - woodsy, well-kept and inviting. Burke Lake Park is right across the street from the community - easily accessible golf, walking trails, disc golf, picnic pavilions, boating, fishing and playground as well as the train, mini golf and ice cream in season. It is easy to get almost anywhere using Rt 123(Ox Rd), the Fairfax County Parkway or the nearby Burke Centre Virginia Railway Express (VRE) Station. You will love this place!
House for rent
$5,500/mo
7300 Scarlet Oak Ct, Fairfax Station, VA 22039
4beds
3,896sqft
Price may not include required fees and charges.
Singlefamily
Available now
No pets
Central air, electric
In unit laundry
6 Attached garage spaces parking
Electric, natural gas, forced air, heat pump, fireplace
What's special
Lovely sitting roomHuge updated bathroomMain level family roomSpacious roomsVaulted ceilingsImpressively large palladian windowElegant foyer entrance
- 48 days
- on Zillow |
- -- |
- -- |
Travel times
Add up to $600/yr to your down payment
Consider a first-time homebuyer savings account designed to grow your down payment with up to a 6% match & 4.15% APY.
Facts & features
Interior
Bedrooms & bathrooms
- Bedrooms: 4
- Bathrooms: 4
- Full bathrooms: 3
- 1/2 bathrooms: 1
Rooms
- Room types: Dining Room, Family Room
Heating
- Electric, Natural Gas, Forced Air, Heat Pump, Fireplace
Cooling
- Central Air, Electric
Appliances
- Included: Dishwasher, Disposal, Dryer, Microwave, Oven, Refrigerator, Stove, Washer
- Laundry: In Unit, Main Level
Features
- 9'+ Ceilings, Additional Stairway, Breakfast Area, Cathedral Ceiling(s), Chair Railings, Crown Molding, Dining Area, Double/Dual Staircase, Eat-in Kitchen, Family Room Off Kitchen, Floor Plan - Traditional, Formal/Separate Dining Room, Kitchen Island, Pantry, Primary Bath(s), Recessed Lighting, Upgraded Countertops, Vaulted Ceiling(s), Walk-In Closet(s)
- Flooring: Carpet, Hardwood, Wood
- Has basement: Yes
- Has fireplace: Yes
Interior area
- Total interior livable area: 3,896 sqft
Property
Parking
- Total spaces: 6
- Parking features: Attached, Driveway, Covered
- Has attached garage: Yes
- Details: Contact manager
Features
- Exterior features: Contact manager
Details
- Parcel number: 0873100019
Construction
Type & style
- Home type: SingleFamily
- Architectural style: Colonial
- Property subtype: SingleFamily
Materials
- Roof: Composition
Condition
- Year built: 1987
Community & HOA
Location
- Region: Fairfax Station
Financial & listing details
- Lease term: Contact For Details
Price history
| Date | Event | Price |
|---|---|---|
| 8/11/2025 | Price change | $5,500-3.5%$1/sqft |
Source: Bright MLS #VAFX2249320 | ||
| 6/25/2025 | Listed for rent | $5,700$1/sqft |
Source: Bright MLS #VAFX2249320 | ||
| 5/1/2014 | Sold | $817,500-2.7%$210/sqft |
Source: Public Record | ||
| 4/4/2014 | Pending sale | $839,900$216/sqft |
Source: RE/MAX Allegiance #FX8240305 | ||
| 3/14/2014 | Price change | $839,900-1.2%$216/sqft |
Source: RE/MAX ALLEGIANCE #FX8240305 | ||
![[object Object]](https://photos.zillowstatic.com/fp/4d6d203f74b4094c684cb39d9535efaa-p_i.jpg)
