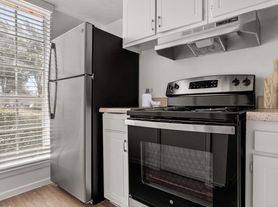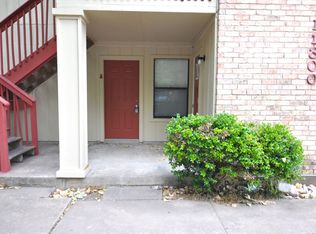MOVE-IN SPECIAL: 1/2 OFF THE FIRST FULL MONTH'S RENT! AVAILABLE NOW! 2nd floor, 2-bed/1-bath fourplex unit near ACC - Highland Campus. Features an open living room, large kitchen and hard floors throughout. Easy access to all major freeways and shopping. Pet Friendly! **All Hecht Real Estate Group residents are enrolled in the Resident Benefits Package (RBP) for $30/month which includes HVAC air filter delivery (for applicable properties), credit building to help boost your credit score with timely rent payments, $1M Identity Protection, utility concierge service making utility connection a breeze during your move-in, our best-in-class resident rewards program, and much more! To help ensure ALL of our residents understand our pet and animal-related policies, we use a third-party screening service and require EVERYONE to complete a profile. This process ensures we have formalized pet and animal-related policy acknowledgments and more accurate records to create greater mutual accountability. Start by selecting a profile category on our landing page: https
hechtrealestategroup.
Apartment for rent
$975/mo
7300 Twin Crest Dr #202, Austin, TX 78752
2beds
874sqft
Price may not include required fees and charges.
Multifamily
Available now
Cats, dogs OK
Central air
None laundry
2 Parking spaces parking
Central
Travel times
Looking to buy when your lease ends?
Consider a first-time homebuyer savings account designed to grow your down payment with up to a 6% match & a competitive APY.
Facts & features
Interior
Bedrooms & bathrooms
- Bedrooms: 2
- Bathrooms: 1
- Full bathrooms: 1
Heating
- Central
Cooling
- Central Air
Appliances
- Included: Dishwasher, Range
- Laundry: Contact manager
Features
- Eat-in Kitchen, Laminate Counters, No Interior Steps, Single level Floor Plan
- Flooring: Laminate, Tile
Interior area
- Total interior livable area: 874 sqft
Property
Parking
- Total spaces: 2
- Parking features: Assigned, Off Street, Parking Lot, Private
- Details: Contact manager
Features
- Stories: 1
- Exterior features: Contact manager
- Has view: Yes
- View description: Contact manager
Construction
Type & style
- Home type: MultiFamily
- Property subtype: MultiFamily
Materials
- Roof: Composition
Condition
- Year built: 1969
Building
Management
- Pets allowed: Yes
Community & HOA
Location
- Region: Austin
Financial & listing details
- Lease term: 12 Months
Price history
| Date | Event | Price |
|---|---|---|
| 10/21/2025 | Listed for rent | $975$1/sqft |
Source: Unlock MLS #1851620 | ||
| 10/20/2025 | Listing removed | $975$1/sqft |
Source: Zillow Rentals | ||
| 9/5/2025 | Price change | $975-9.3%$1/sqft |
Source: Unlock MLS #1851620 | ||
| 8/29/2025 | Listed for rent | $1,075$1/sqft |
Source: Unlock MLS #1851620 | ||
| 8/28/2025 | Listing removed | $1,075$1/sqft |
Source: Zillow Rentals | ||

