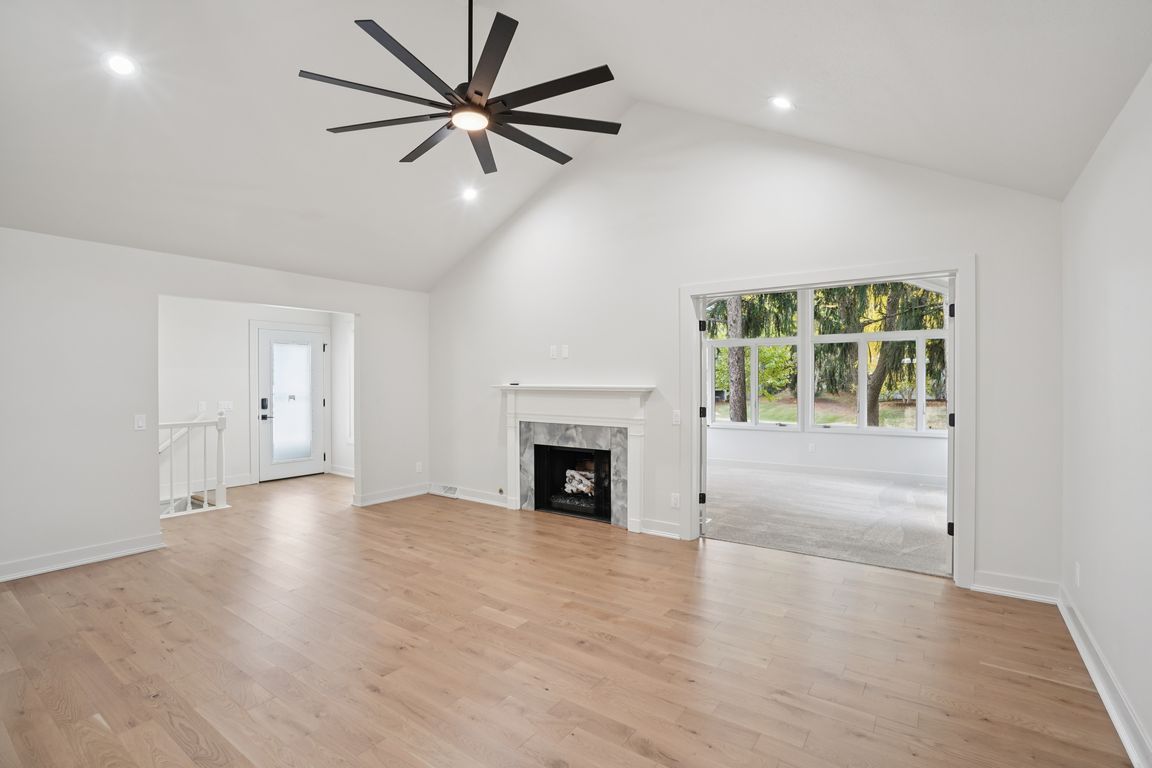
Active
$550,000
4beds
2,378sqft
7301 Cedar Creek Trail, Madison, WI 53717
4beds
2,378sqft
Single family residence
Built in 1978
3,049 sqft
2 Attached garage spaces
$231 price/sqft
$6,000 annually HOA fee
What's special
Epoxy-finished garage floorModern finishesLower levelSpa-like retreatBright sunroomMain-level laundryCompletely refreshed interior
Showings start 10/24 at 3pm. Beautifully renovated ranch in a prime Madison location! Step inside to discover a completely refreshed interior with new hardwood flooring, windows, & modern finishes throughout. The stunning kitchen features new Whirlpool appliances, soft-close cabinetry with pull-out drawers, built-in microwave, & under-cabinet lighting. Main bathroom offers a ...
- 49 days |
- 2,954 |
- 139 |
Source: WIREX MLS,MLS#: 2011115 Originating MLS: South Central Wisconsin MLS
Originating MLS: South Central Wisconsin MLS
Travel times
Living Room
Kitchen
Primary Bedroom
Zillow last checked: 8 hours ago
Listing updated: December 03, 2025 at 08:12am
Listed by:
Keith McNeely HomeInfo@firstweber.com,
First Weber Inc
Source: WIREX MLS,MLS#: 2011115 Originating MLS: South Central Wisconsin MLS
Originating MLS: South Central Wisconsin MLS
Facts & features
Interior
Bedrooms & bathrooms
- Bedrooms: 4
- Bathrooms: 3
- Full bathrooms: 2
- 1/2 bathrooms: 1
- Main level bedrooms: 2
Primary bedroom
- Level: Main
- Area: 169
- Dimensions: 13 x 13
Bedroom 2
- Level: Main
- Area: 144
- Dimensions: 12 x 12
Bedroom 3
- Level: Lower
- Area: 132
- Dimensions: 11 x 12
Bedroom 4
- Level: Lower
- Area: 270
- Dimensions: 15 x 18
Bathroom
- Features: No Master Bedroom Bath
Dining room
- Level: Main
- Area: 120
- Dimensions: 12 x 10
Kitchen
- Level: Main
- Area: 96
- Dimensions: 12 x 8
Living room
- Level: Main
- Area: 247
- Dimensions: 13 x 19
Heating
- Natural Gas, Forced Air
Cooling
- Central Air
Appliances
- Included: Range/Oven, Refrigerator, Dishwasher, Microwave, Freezer, Washer, Dryer, Water Softener
Features
- Cathedral/vaulted ceiling, Pantry
- Flooring: Wood or Sim.Wood Floors
- Basement: Full,Finished,Concrete
Interior area
- Total structure area: 2,378
- Total interior livable area: 2,378 sqft
- Finished area above ground: 1,360
- Finished area below ground: 1,018
Video & virtual tour
Property
Parking
- Total spaces: 2
- Parking features: 2 Car, Attached
- Attached garage spaces: 2
Features
- Levels: One
- Stories: 1
- Patio & porch: Patio
- Pool features: In Ground
Lot
- Size: 3,049.2 Square Feet
- Dimensions: 40 x 77
Details
- Parcel number: 070823408286
- Zoning: PCDSID
Construction
Type & style
- Home type: SingleFamily
- Architectural style: Ranch
- Property subtype: Single Family Residence
Materials
- Vinyl Siding
Condition
- 21+ Years
- New construction: No
- Year built: 1978
Utilities & green energy
- Sewer: Public Sewer
- Water: Public
Community & HOA
Community
- Subdivision: Tamarack
HOA
- Has HOA: Yes
- HOA fee: $6,000 annually
Location
- Region: Madison
- Municipality: Madison
Financial & listing details
- Price per square foot: $231/sqft
- Tax assessed value: $405,500
- Annual tax amount: $6,465
- Date on market: 10/21/2025
- Inclusions: Refrigerator, Stove/Oven, Dishwasher, Microwave, Washer, Dryer.
- Exclusions: Sellers Personal Property