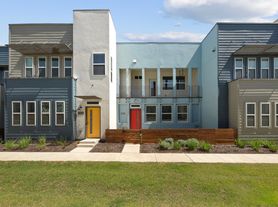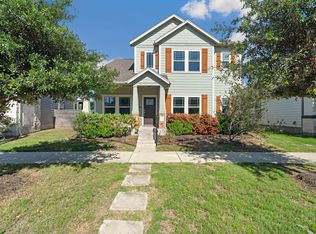Welcome to 7301 Derby Downs Dr, Austin, TX 78747 a spacious two-story home in vibrant Southeast Austin! This bright, open floor plan is filled with natural light and offers 4 bedrooms, including a generous primary suite with dual vanities, a walk-in shower, and a large walk-in closet. The kitchen seamlessly connects to the living and dining areas and comes fully equipped with a refrigerator making move-in a breeze. Enjoy your private, fenced backyard, perfect for relaxing or entertaining, plus a convenient 2-car garage. Located in the friendly Sheldon community, you'll have walkable access to the neighborhood park, playground, and pool. Nearby, you'll find H-E-B, Starbucks, Target, and Southpark Meadows shopping center for all your daily needs. Quick access to I-35 makes commuting a breeze. Don't miss your chance to call this Southeast Austin gem your new home!
House for rent
$2,250/mo
7301 Derby Downs Dr, Austin, TX 78747
4beds
2,113sqft
Price may not include required fees and charges.
Singlefamily
Available Sat Nov 15 2025
Cats, dogs OK
Central air, ceiling fan
In unit laundry
6 Attached garage spaces parking
-- Heating
What's special
Spacious two-story homeBright open floor planFilled with natural lightLarge walk-in closetDual vanitiesGenerous primary suitePrivate fenced backyard
- 8 days |
- -- |
- -- |
Travel times
Looking to buy when your lease ends?
With a 6% savings match, a first-time homebuyer savings account is designed to help you reach your down payment goals faster.
Offer exclusive to Foyer+; Terms apply. Details on landing page.
Facts & features
Interior
Bedrooms & bathrooms
- Bedrooms: 4
- Bathrooms: 3
- Full bathrooms: 2
- 1/2 bathrooms: 1
Cooling
- Central Air, Ceiling Fan
Appliances
- Included: Disposal, Range, Refrigerator
- Laundry: In Unit
Features
- Ceiling Fan(s), Walk In Closet
- Flooring: Laminate, Tile
Interior area
- Total interior livable area: 2,113 sqft
Video & virtual tour
Property
Parking
- Total spaces: 6
- Parking features: Attached, Driveway, Garage, Off Street, Covered
- Has attached garage: Yes
- Details: Contact manager
Features
- Stories: 2
- Exterior features: Contact manager
- Has private pool: Yes
Details
- Parcel number: 731640
Construction
Type & style
- Home type: SingleFamily
- Property subtype: SingleFamily
Condition
- Year built: 2009
Community & HOA
HOA
- Amenities included: Pool
Location
- Region: Austin
Financial & listing details
- Lease term: 12 Months
Price history
| Date | Event | Price |
|---|---|---|
| 10/27/2025 | Price change | $2,250-4.3%$1/sqft |
Source: Unlock MLS #1485898 | ||
| 10/19/2025 | Listed for rent | $2,350$1/sqft |
Source: Unlock MLS #1485898 | ||

