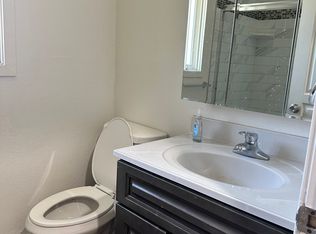Available now. Brand new Lennar home. The house includes laminate flooring in the entry, dining area, living room, kitchen and bathrooms. The main home is host to a spacious open-concept layout with access to a covered patio. The kitchen features Quartz countertops, an island, stainless steel appliances with fridge included. The kitchen also features a pantry. All the bedrooms are upstairs and feature carpet. The house also has a loft. The master bedroom features a walk in closet. The master bathroom features double sinks, a separate tub and shower stall. The laundry room is also located upstairs with washer and dryer included. The backyard features a huge concrete slab.
Owner pays for solar. Tenant pays for water, sewer, garbage and electric. This house is all electric. No smoking. Tenant is responsible for maintaining the landscaping. Pets accepted. The house is connected to an in law suite with a different person living at the property. Renters insurance is required.
All Merced Stanislaus County Property Management residents are enrolled in the Resident Benefits Package (RBP) for $40.95/month which includes renters insurance, credit building to help boost your credit score with timely rent payments, $1M Identity Protection, HVAC air filter delivery, move-in concierge service making utility connection and home service setup a breeze during your move-in, our best-in-class resident rewards program, and much more! More details upon application
House for rent
$3,000/mo
7301 Headstock St, Sacramento, CA 95829
4beds
3,000sqft
Price may not include required fees and charges.
Single family residence
Available now
Cats, dogs OK
-- A/C
-- Laundry
-- Parking
-- Heating
What's special
Open-concept layoutWalk in closetQuartz countertopsStainless steel appliancesCovered patioDouble sinksLaminate flooring
- 12 days
- on Zillow |
- -- |
- -- |
Travel times
Looking to buy when your lease ends?
See how you can grow your down payment with up to a 6% match & 4.15% APY.
Facts & features
Interior
Bedrooms & bathrooms
- Bedrooms: 4
- Bathrooms: 3
- Full bathrooms: 2
- 1/2 bathrooms: 1
Features
- Walk In Closet
Interior area
- Total interior livable area: 3,000 sqft
Video & virtual tour
Property
Parking
- Details: Contact manager
Features
- Exterior features: Electricity not included in rent, Garbage not included in rent, Sewage not included in rent, Walk In Closet, Water not included in rent
Details
- Parcel number: 06505400540000
Construction
Type & style
- Home type: SingleFamily
- Property subtype: Single Family Residence
Community & HOA
Location
- Region: Sacramento
Financial & listing details
- Lease term: 1 Year
Price history
| Date | Event | Price |
|---|---|---|
| 7/28/2025 | Listed for rent | $3,000$1/sqft |
Source: Zillow Rentals | ||
| 7/17/2025 | Sold | $787,000-2%$262/sqft |
Source: Public Record | ||
| 2/3/2025 | Listing removed | $802,990$268/sqft |
Source: | ||
| 1/25/2025 | Listed for sale | $802,990$268/sqft |
Source: | ||
![[object Object]](https://photos.zillowstatic.com/fp/e4d5d8f5cda4ca10bcd43ed609fe41d5-p_i.jpg)
