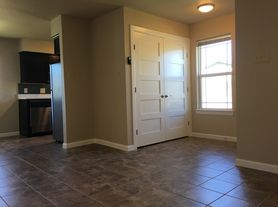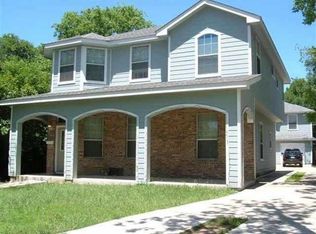This beautifully reimagined 1969 home on a corner lot perfectly blends mid-century charm with modern updates throughout. Recently refreshed with a new roof, new condenser, full exterior rehab, and a completely redone interior, this property shines inside and out. Featuring 4 spacious bedrooms and 2 full bathrooms, the home boasts all-new flooring, paint, countertops, backsplash, appliances, fixtures, hardware, trim, and baseboards every surface thoughtfully updated. The kitchen showcases gorgeous countertops, a bright tile backsplash, and tons of natural light that flows through the entire home. Enjoy a massive additional living area perfect as a home office, playroom, or flex space overlooking the front of the neighborhood. The covered back patio is an entertainer's dream, ideal for gatherings and relaxing outdoors. The ginormous backyard offers ample space to play, garden, or unwind, and even includes a storage shed available for use upon request. Conveniently located within one mile of a Metro bus stop and close to Highways 290, 183, and I-35, this home offers quick access to everything Austin has to offer. Comes fully equipped with a refrigerator, washer, and dryer, and is pet-friendly (dogs only). Available for immediate move-in this modern, sleek, and spacious home won't last long! *Tenant to verify all information provided.*
House for rent
$2,795/mo
7301 Langston Dr, Austin, TX 78723
4beds
1,896sqft
Price may not include required fees and charges.
Singlefamily
Available now
Dogs OK
Central air, ceiling fan
In unit laundry
3 Garage spaces parking
Central, fireplace
What's special
New condenserGinormous backyardCompletely redone interiorTons of natural lightAll-new flooringCovered back patioCorner lot
- 13 days |
- -- |
- -- |
Travel times
Looking to buy when your lease ends?
Consider a first-time homebuyer savings account designed to grow your down payment with up to a 6% match & a competitive APY.
Facts & features
Interior
Bedrooms & bathrooms
- Bedrooms: 4
- Bathrooms: 2
- Full bathrooms: 2
Heating
- Central, Fireplace
Cooling
- Central Air, Ceiling Fan
Appliances
- Included: Disposal, Dryer, Oven, Range, Refrigerator, Washer
- Laundry: In Unit, Inside, Laundry Room
Features
- Beamed Ceilings, Ceiling Fan(s), Exhaust Fan, Multiple Living Areas, No Interior Steps, Open Floorplan, Quartz Counters, Recessed Lighting, Single level Floor Plan, Vaulted Ceiling(s), Walk-In Closet(s)
- Has fireplace: Yes
Interior area
- Total interior livable area: 1,896 sqft
Property
Parking
- Total spaces: 3
- Parking features: Driveway, Garage, Covered
- Has garage: Yes
- Details: Contact manager
Features
- Stories: 1
- Exterior features: Contact manager
- Has view: Yes
- View description: Contact manager
Details
- Parcel number: 226005
Construction
Type & style
- Home type: SingleFamily
- Property subtype: SingleFamily
Materials
- Roof: Composition
Condition
- Year built: 1969
Community & HOA
Location
- Region: Austin
Financial & listing details
- Lease term: 12 Months
Price history
| Date | Event | Price |
|---|---|---|
| 11/6/2025 | Listed for rent | $2,795-12%$1/sqft |
Source: Unlock MLS #2929654 | ||
| 8/4/2023 | Listing removed | -- |
Source: Zillow Rentals | ||
| 7/14/2023 | Price change | $3,175+17.6%$2/sqft |
Source: Zillow Rentals | ||
| 7/5/2023 | Listed for rent | $2,699$1/sqft |
Source: Zillow Rentals | ||

