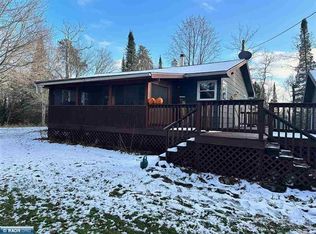Sold for $475,000
$475,000
7301 Sand Lake Rd, Britt, MN 55710
3beds
1,786sqft
Single Family Residence
Built in 1988
14.72 Acres Lot
$430,600 Zestimate®
$266/sqft
$2,307 Estimated rent
Home value
$430,600
$379,000 - $478,000
$2,307/mo
Zestimate® history
Loading...
Owner options
Explore your selling options
What's special
THE BEST OF BOTH WORLDS! Waterfront and pine studded acreage are just the beginning of this Northern Minnesota jewel! Enjoy your evenings on the deck that overlooks most of the 14+ acres and partial view of Sand Lake, one of the Arrowhead’s premier family lakes. Just 15 minutes from town making it convenient and easy access to any needs. Other property features include, an oversized heated and insulated garage featuring an LP Powerplant that can service electrical needs to the entire property – NO MORE WORRYING! Two more smaller garages for lawn and garden storage, etc. and lastly a 45’ x 60’ pole building by the lake, that was previously used as a float plane hangar. This space is insulated, heated and has a separate meter for electrical! Come see this rare opportunity for yourself!
Zillow last checked: 8 hours ago
Listing updated: September 08, 2025 at 04:29pm
Listed by:
Greg Hoffman 218-749-8222,
Edina Realty, Inc. - Virginia
Bought with:
Scott Buckingham, MN 40676804
Messina & Associates Real Estate
Source: Lake Superior Area Realtors,MLS#: 6119105
Facts & features
Interior
Bedrooms & bathrooms
- Bedrooms: 3
- Bathrooms: 2
- Full bathrooms: 1
- 3/4 bathrooms: 1
- Main level bedrooms: 1
Bedroom
- Level: Main
- Area: 175.5 Square Feet
- Dimensions: 13.5 x 13
Bedroom
- Level: Basement
- Area: 131.25 Square Feet
- Dimensions: 10.5 x 12.5
Bedroom
- Level: Basement
- Area: 131.25 Square Feet
- Dimensions: 12.5 x 10.5
Bathroom
- Level: Main
- Area: 85.5 Square Feet
- Dimensions: 9.5 x 9
Bathroom
- Level: Basement
- Area: 71.25 Square Feet
- Dimensions: 9.5 x 7.5
Dining room
- Level: Main
- Area: 195.5 Square Feet
- Dimensions: 11.5 x 17
Kitchen
- Level: Main
- Area: 117 Square Feet
- Dimensions: 13 x 9
Laundry
- Level: Basement
- Area: 120 Square Feet
- Dimensions: 12 x 10
Living room
- Level: Main
- Area: 471.5 Square Feet
- Dimensions: 23 x 20.5
Heating
- Radiant, Hot Water, Propane, Electric
Cooling
- None
Appliances
- Included: Dishwasher, Disposal, Dryer, Range, Refrigerator, Washer
- Laundry: Dryer Hook-Ups, Washer Hookup
Features
- Vaulted Ceiling(s)
- Windows: Double Glazed, Wood Frames
- Basement: Full,Egress Windows,Partially Finished,Walkout,Bath,Bedrooms,Utility Room,Washer Hook-Ups,Dryer Hook-Ups
- Has fireplace: No
Interior area
- Total interior livable area: 1,786 sqft
- Finished area above ground: 1,276
- Finished area below ground: 510
Property
Parking
- Total spaces: 4
- Parking features: Off Street, RV Parking, Gravel, Detached, Multiple, Drains, Electrical Service, Heat, Plumbing, Slab
- Garage spaces: 4
- Has uncovered spaces: Yes
Accessibility
- Accessibility features: Partially Wheelchair, Accessible Hallway(s), Grab Bars In Bathroom
Features
- Patio & porch: Deck, Patio
- Exterior features: Rain Gutters
- Has view: Yes
- View description: Bay, Panoramic
- Has water view: Yes
- Water view: Bay
- Waterfront features: Inland Lake, Waterfront Access(Private), Shoreline Characteristics(Gravel, Shore-Accessible)
- Body of water: Sand Lake
- Frontage length: 300
Lot
- Size: 14.72 Acres
- Dimensions: 635 x 1400
- Features: Accessible Shoreline, Some Trees, High
- Residential vegetation: Partially Wooded
Details
- Additional structures: Pole Building, Storage Shed, Other
- Foundation area: 1276
- Parcel number: 713001501800 & 01900
Construction
Type & style
- Home type: SingleFamily
- Architectural style: Ranch
- Property subtype: Single Family Residence
Materials
- Wood, Frame/Wood
- Foundation: Concrete Perimeter
- Roof: Asphalt Shingle
Condition
- Previously Owned
- New construction: No
- Year built: 1988
Utilities & green energy
- Electric: Lake Country Power
- Sewer: Private Sewer, Drain Field
- Water: Drilled
- Utilities for property: DSL, Satellite
Community & neighborhood
Location
- Region: Britt
Other
Other facts
- Listing terms: Cash,Conventional,Exchange/Trade,FHA,VA Loan
- Road surface type: Paved
Price history
| Date | Event | Price |
|---|---|---|
| 6/12/2025 | Sold | $475,000+5.6%$266/sqft |
Source: | ||
| 5/13/2025 | Pending sale | $450,000$252/sqft |
Source: | ||
| 5/6/2025 | Listed for sale | $450,000$252/sqft |
Source: Range AOR #148254 Report a problem | ||
| 5/1/2025 | Listing removed | $450,000$252/sqft |
Source: Range AOR #147690 Report a problem | ||
| 10/31/2024 | Listed for sale | $450,000$252/sqft |
Source: Range AOR #147690 Report a problem | ||
Public tax history
| Year | Property taxes | Tax assessment |
|---|---|---|
| 2024 | $2,964 -2.5% | $299,400 |
| 2023 | $3,040 +6.8% | $299,400 |
| 2022 | $2,846 -12.4% | $299,400 +17.1% |
Find assessor info on the county website
Neighborhood: 55710
Nearby schools
GreatSchools rating
- NAEsy Mount Iron BuhlGrades: 1-12Distance: 8.1 mi
- NALaurentian Environmental CenterGrades: 7-12Distance: 2.4 mi

Get pre-qualified for a loan
At Zillow Home Loans, we can pre-qualify you in as little as 5 minutes with no impact to your credit score.An equal housing lender. NMLS #10287.
