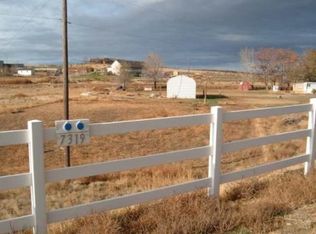Sold
Price Unknown
7301 Track Rd, Nampa, ID 83686
4beds
3baths
2,590sqft
Single Family Residence
Built in 1998
3.19 Acres Lot
$848,400 Zestimate®
$--/sqft
$2,928 Estimated rent
Home value
$848,400
$781,000 - $925,000
$2,928/mo
Zestimate® history
Loading...
Owner options
Explore your selling options
What's special
This Property does not stop giving possibilities! Custom home on just over 3 acres provides a Main House just >2,000sf w/ 3 beds, 2 baths, 2 living rooms, 2 pellet stoves, 2021 Roof, 2023 Heat Pump, 2024 Exterior Paint, 2024 Well Pump, Vaulted Ceilings, Split Bedroom Floorplan, Large Chef's Kitchen, Pantry, Baking Counter, Countertop Dining & Dining Room. Master Ensuite has a new 2023 full Remodel. 2024 ADU addition of a 700sf 1 bed, 1 bath apartment with its own kitchen, laundry & ADA compliant step-in shower. Add'l RV living in private circular driveway w/ RV electrical & dump hookups. Host Family or rent out for excellent residual Income. Exterior Amenities include an almost completely flat lot, 4 stall barn, 3 dry paddock areas, large hay barn, 2 sprinklered pastures, outdoor wash rack, built-in indoor/outdoor chicken coop & dressage sized sand arena, all just a short drive to BLM land for open riding. Add'l tack & storage sheds. Plenty of room to build the shop of your Dreams. See Virtual Tour for More!
Zillow last checked: 8 hours ago
Listing updated: July 25, 2025 at 01:36pm
Listed by:
Angela Mae Schlagel 208-713-2755,
Homes of Idaho
Bought with:
Brooke Thomsen
Boise Premier Real Estate
Source: IMLS,MLS#: 98932979
Facts & features
Interior
Bedrooms & bathrooms
- Bedrooms: 4
- Bathrooms: 3
- Main level bathrooms: 3
- Main level bedrooms: 4
Primary bedroom
- Level: Main
- Area: 240
- Dimensions: 16 x 15
Bedroom 2
- Level: Main
- Area: 143
- Dimensions: 13 x 11
Bedroom 3
- Level: Main
- Area: 143
- Dimensions: 13 x 11
Bedroom 4
- Level: Main
- Area: 168
- Dimensions: 14 x 12
Family room
- Level: Main
- Area: 280
- Dimensions: 20 x 14
Kitchen
- Level: Main
- Area: 168
- Dimensions: 14 x 12
Living room
- Level: Main
- Area: 273
- Dimensions: 21 x 13
Heating
- Forced Air, Natural Gas
Cooling
- Central Air
Appliances
- Included: Gas Water Heater, Dishwasher, Disposal, Microwave, Oven/Range Freestanding, Refrigerator, Washer, Dryer
Features
- Bath-Master, Bed-Master Main Level, Split Bedroom, Den/Office, Family Room, Great Room, Two Kitchens, Two Master Bedrooms, Double Vanity, Walk-In Closet(s), Breakfast Bar, Pantry, Laminate Counters, Number of Baths Main Level: 3, Bonus Room Size: 17x15, Bonus Room Level: Main
- Flooring: Carpet, Laminate, Vinyl Sheet
- Has basement: No
- Number of fireplaces: 2
- Fireplace features: Two, Pellet Stove
Interior area
- Total structure area: 2,590
- Total interior livable area: 2,590 sqft
- Finished area above ground: 2,590
- Finished area below ground: 0
Property
Parking
- Total spaces: 2
- Parking features: Attached, RV Access/Parking, Driveway
- Attached garage spaces: 2
- Has uncovered spaces: Yes
- Details: Garage: 22x22
Accessibility
- Accessibility features: Roll In Shower, Accessible Hallway(s)
Features
- Levels: One
- Exterior features: Dog Run
- Spa features: Heated
- Fencing: Full,Wire,Wood
Lot
- Size: 3.19 Acres
- Features: 1 - 4.99 AC, Garden, Horses, Chickens, Auto Sprinkler System, Full Sprinkler System
Details
- Additional structures: Barn(s), Corral(s), Shed(s), Sep. Detached w/Kitchen
- Parcel number: R29820010C0
- Lease amount: $0
- Horses can be raised: Yes
Construction
Type & style
- Home type: SingleFamily
- Property subtype: Single Family Residence
Materials
- Frame, Wood Siding
- Foundation: Crawl Space
- Roof: Architectural Style
Condition
- Year built: 1998
Utilities & green energy
- Sewer: Septic Tank
- Water: Well
- Utilities for property: Cable Connected, Broadband Internet
Community & neighborhood
Location
- Region: Nampa
Other
Other facts
- Listing terms: Cash,Conventional,FHA,VA Loan
- Ownership: Fee Simple,Fractional Ownership: No
Price history
Price history is unavailable.
Public tax history
| Year | Property taxes | Tax assessment |
|---|---|---|
| 2025 | -- | $668,550 +0.3% |
| 2024 | $2,136 -12.1% | $666,850 +11.4% |
| 2023 | $2,430 -14.9% | $598,350 -7.8% |
Find assessor info on the county website
Neighborhood: 83686
Nearby schools
GreatSchools rating
- NAIndian Creek Elementary SchoolGrades: PK-5Distance: 6.1 mi
- 3/10Kuna Middle SchoolGrades: 6-8Distance: 5.9 mi
- 2/10Kuna High SchoolGrades: 9-12Distance: 7.2 mi
Schools provided by the listing agent
- Elementary: Indian Creek
- Middle: Kuna
- High: Kuna
- District: Kuna School District #3
Source: IMLS. This data may not be complete. We recommend contacting the local school district to confirm school assignments for this home.
