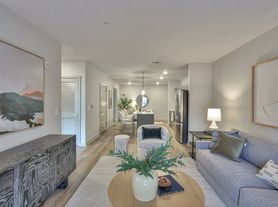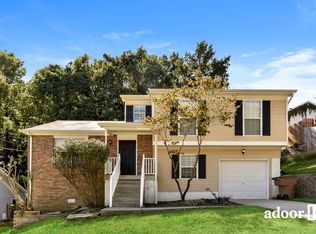Fantastic move in ready home! 4 beds + bonus room! VERY convenient to Nolensville Rd! Drink your coffee on the covered front porch! TONS of living space! 10' ceilings on the main floor, 3 living spaces & two dining spaces! Main floor Primary suite offers a HUGE walk-in closet, double vanities, soaking tub, & walk in shower! Relax by the fireplace in the Den or upstairs in the bonus room! 3rd bedroom could be a 2nd primary-19X11 & walk-in closet! Large, level back yard w/patio for grilling!
Tenant pays for utilities. Owner pays for HOA. Pets are OK.
House for rent
Accepts Zillow applications
$3,100/mo
7302 Autumn Crossing Way, Brentwood, TN 37027
4beds
2,742sqft
Price may not include required fees and charges.
Single family residence
Available now
Cats, small dogs OK
Central air
In unit laundry
Attached garage parking
-- Heating
What's special
Covered front porchBonus roomTwo dining spacesDouble vanitiesFireplace in the denSoaking tub
- 34 days |
- -- |
- -- |
Travel times
Facts & features
Interior
Bedrooms & bathrooms
- Bedrooms: 4
- Bathrooms: 3
- Full bathrooms: 2
- 1/2 bathrooms: 1
Cooling
- Central Air
Appliances
- Included: Dryer, Washer
- Laundry: In Unit
Features
- Walk In Closet
- Flooring: Hardwood
Interior area
- Total interior livable area: 2,742 sqft
Property
Parking
- Parking features: Attached
- Has attached garage: Yes
- Details: Contact manager
Features
- Exterior features: Walk In Closet
Details
- Parcel number: 181100B02000CO
Construction
Type & style
- Home type: SingleFamily
- Property subtype: Single Family Residence
Community & HOA
Location
- Region: Brentwood
Financial & listing details
- Lease term: 1 Year
Price history
| Date | Event | Price |
|---|---|---|
| 9/19/2025 | Listed for rent | $3,100+19.2%$1/sqft |
Source: Zillow Rentals | ||
| 8/29/2025 | Sold | $505,000-8%$184/sqft |
Source: | ||
| 6/26/2025 | Contingent | $549,000$200/sqft |
Source: | ||
| 3/7/2025 | Listed for sale | $549,000-2.8%$200/sqft |
Source: | ||
| 12/11/2024 | Listing removed | $564,900$206/sqft |
Source: | ||

