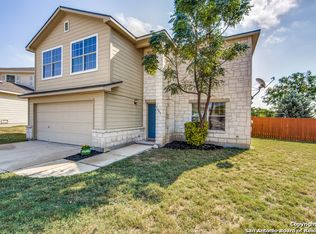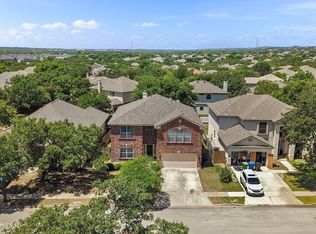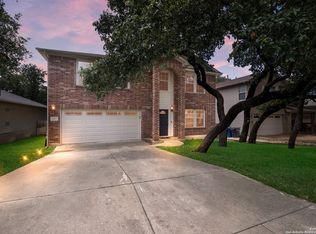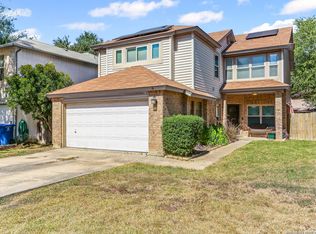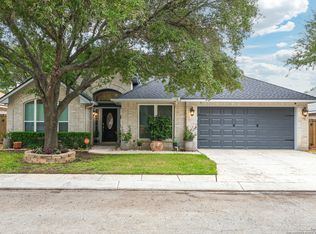Move-in ready and freshly painted! This beautiful 4-bedroom, 2.5-bath home with an office sits on a corner lot in the gated Heights of Carriage Hills. Features include no carpet, an open floor plan, two dining areas, and a spacious family room with a fireplace. The kitchen offers granite countertops, updated lighting, and plenty of cabinet space.The primary bedroom is downstairs with double sinks, a garden tub, walk-in shower, and a generous closet. Upstairs are three large secondary bedrooms. Home includes a water softener and solar panels for energy savings. Enjoy outdoor living with mature trees, a large deck, and a 0.20-acre yard. Recent updates include new fixtures, recessed lighting, and custom exterior lighting. Fantastic location near Bamberger Nature Park, UTSA, La Cantera, The Rim, USAA, Valero, and easy access to Loop 1604 & I-10. A must see!
For sale
$388,999
7302 Carriage Bay, San Antonio, TX 78249
4beds
2,608sqft
Est.:
Single Family Residence
Built in 2001
8,755.56 Square Feet Lot
$385,700 Zestimate®
$149/sqft
$60/mo HOA
What's special
Freshly paintedOpen floor planUpdated lightingNew fixturesRecessed lightingGranite countertopsTwo dining areas
- 7 days |
- 358 |
- 27 |
Likely to sell faster than
Zillow last checked: 8 hours ago
Listing updated: December 18, 2025 at 12:48pm
Listed by:
Carolina Garcia TREC #582266 (210) 287-9595,
Keller Williams City-View
Source: LERA MLS,MLS#: 1928918
Tour with a local agent
Facts & features
Interior
Bedrooms & bathrooms
- Bedrooms: 4
- Bathrooms: 3
- Full bathrooms: 2
- 1/2 bathrooms: 1
Primary bedroom
- Features: Walk-In Closet(s), Ceiling Fan(s), Full Bath
- Area: 252
- Dimensions: 18 x 14
Bedroom 2
- Area: 154
- Dimensions: 14 x 11
Bedroom 3
- Area: 144
- Dimensions: 12 x 12
Bedroom 4
- Area: 182
- Dimensions: 14 x 13
Primary bathroom
- Features: Tub/Shower Separate, Double Vanity, Soaking Tub
- Area: 63
- Dimensions: 9 x 7
Dining room
- Area: 132
- Dimensions: 12 x 11
Kitchen
- Area: 154
- Dimensions: 14 x 11
Living room
- Area: 288
- Dimensions: 18 x 16
Office
- Area: 144
- Dimensions: 12 x 12
Heating
- Central, Electric
Cooling
- Ceiling Fan(s), Central Air
Appliances
- Included: Microwave, Range, Disposal, Dishwasher, Plumbed For Ice Maker, Water Softener Owned, Electric Water Heater, Plumb for Water Softener, Electric Cooktop
- Laundry: Main Level, Lower Level, Washer Hookup, Dryer Connection
Features
- One Living Area, Separate Dining Room, Eat-in Kitchen, Two Eating Areas, Breakfast Bar, Pantry, Study/Library, Utility Room Inside, 1st Floor Lvl/No Steps, High Ceilings, Open Floorplan, High Speed Internet, Walk-In Closet(s), Master Downstairs, Ceiling Fan(s), Chandelier, Solid Counter Tops, Programmable Thermostat
- Flooring: Ceramic Tile, Vinyl
- Windows: Double Pane Windows, Window Coverings
- Has basement: No
- Attic: 12"+ Attic Insulation,Pull Down Storage,Pull Down Stairs
- Number of fireplaces: 1
- Fireplace features: One, Living Room
Interior area
- Total interior livable area: 2,608 sqft
Property
Parking
- Total spaces: 2
- Parking features: Two Car Garage, Oversized, Garage Door Opener
- Garage spaces: 2
Accessibility
- Accessibility features: 2+ Access Exits, Int Door Opening 32"+, Accessible Entrance, Accessible Hallway(s), No Carpet, First Floor Bath, Full Bath/Bed on 1st Flr, First Floor Bedroom, Stall Shower
Features
- Levels: Two
- Stories: 2
- Patio & porch: Covered, Deck
- Exterior features: Sprinkler System, Rain Gutters, Lighting, Solar Panels
- Pool features: None
- Fencing: Privacy
Lot
- Size: 8,755.56 Square Feet
- Features: Corner Lot, Curbs, Street Gutters, Sidewalks, Streetlights, Fire Hydrant w/in 500'
- Residential vegetation: Mature Trees
Details
- Parcel number: 172930250210
Construction
Type & style
- Home type: SingleFamily
- Property subtype: Single Family Residence
Materials
- Brick, 3 Sides Masonry, Stone, Fiber Cement, Radiant Barrier
- Foundation: Slab
- Roof: Composition
Condition
- Pre-Owned
- New construction: No
- Year built: 2001
Details
- Builder name: CENTEX
Utilities & green energy
- Electric: CPS
- Gas: CPS
- Sewer: SAWS
- Water: SAWS
- Utilities for property: Cable Available, City Garbage service
Community & HOA
Community
- Features: Cluster Mail Box
- Security: Smoke Detector(s), Security System Owned, Controlled Access
- Subdivision: Carriage Hills
HOA
- Has HOA: Yes
- HOA fee: $60 monthly
- HOA name: HEIGHTS OF CARRIAGE HILLS
Location
- Region: San Antonio
Financial & listing details
- Price per square foot: $149/sqft
- Tax assessed value: $334,540
- Annual tax amount: $7,661
- Price range: $389K - $389K
- Date on market: 12/16/2025
- Cumulative days on market: 208 days
- Listing terms: Conventional,FHA,VA Loan,Cash
- Road surface type: Paved
Estimated market value
$385,700
$366,000 - $405,000
$2,223/mo
Price history
Price history
| Date | Event | Price |
|---|---|---|
| 12/16/2025 | Listed for sale | $388,999-2.8%$149/sqft |
Source: | ||
| 11/24/2025 | Listing removed | $399,999$153/sqft |
Source: | ||
| 11/11/2025 | Price change | $2,450-7.5%$1/sqft |
Source: LERA MLS #1911681 Report a problem | ||
| 9/30/2025 | Listed for rent | $2,650$1/sqft |
Source: LERA MLS #1911681 Report a problem | ||
| 8/13/2025 | Price change | $399,999-3.6%$153/sqft |
Source: | ||
Public tax history
Public tax history
| Year | Property taxes | Tax assessment |
|---|---|---|
| 2025 | -- | $334,540 |
| 2024 | $5,897 -25.4% | $334,540 -2.8% |
| 2023 | $7,904 +6.4% | $344,150 +14.7% |
Find assessor info on the county website
BuyAbility℠ payment
Est. payment
$2,606/mo
Principal & interest
$1885
Property taxes
$525
Other costs
$196
Climate risks
Neighborhood: Overlook of Carriage Hills
Nearby schools
GreatSchools rating
- 4/10Carnahan Elementary SchoolGrades: PK-5Distance: 0.6 mi
- 6/10Stinson Middle SchoolGrades: 6-8Distance: 1.1 mi
- 8/10Brandeis High SchoolGrades: 9-12Distance: 0.9 mi
Schools provided by the listing agent
- Elementary: Carnahan
- Middle: Stinson Katherine
- High: Louis D Brandeis
- District: Northside
Source: LERA MLS. This data may not be complete. We recommend contacting the local school district to confirm school assignments for this home.
- Loading
- Loading
