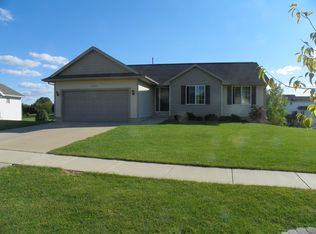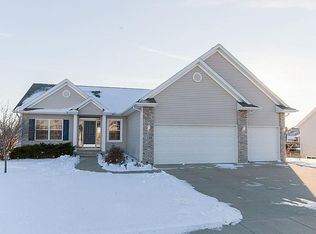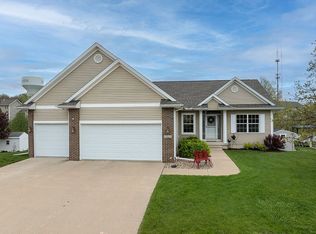WALKOUT RANCH WITH 9' WALLS IN BASEMENT AND GREAT ROOM AND KITCHEN AREAS. FINISHED LOWER LEVEL BEDROOM, BATH AND REC ROOM WITH DOUBLE PATIO DOORS LEADING TO PATIO. KITCHEN FEATURES GRANITE COUNTERTOPS, BIRCH CABINETS WITH CROWN MOLDING AND AMANA APPLIANCES. GREAT ROOM WITH GAS FIREPLACE. MASTER BEDROOM WITH WALK IN CLOSET AND DOUBLE VANITY IN MASTER BATH. PRIVATE BACKYARD BACKS UP TO UNDEVELOPABLE AREA.
This property is off market, which means it's not currently listed for sale or rent on Zillow. This may be different from what's available on other websites or public sources.



