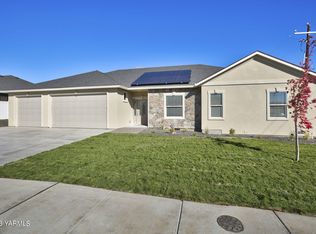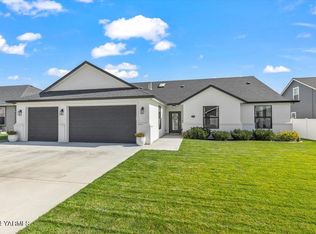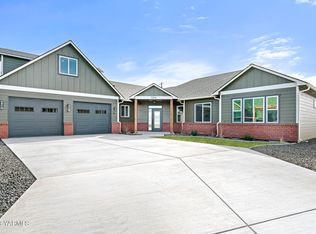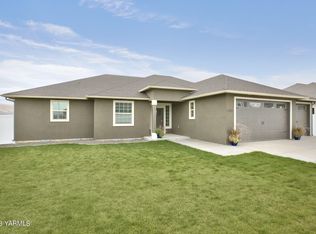Sold for $649,000
$649,000
7303 Crestfields Rd, Yakima, WA 98903
3beds
2,822sqft
Residential/Site Built, Single Family Residence
Built in 2021
8,712 Square Feet Lot
$661,200 Zestimate®
$230/sqft
$2,715 Estimated rent
Home value
$661,200
$602,000 - $727,000
$2,715/mo
Zestimate® history
Loading...
Owner options
Explore your selling options
What's special
Step into this beautifully designed, custom-built dream home, where style meets functionality. With 10' ceilings and a spacious open-concept layout, the kitchen, dining, and great room flow seamlessly together--perfect for modern living and entertaining.The great room features a cozy gas fireplace opens up to a covered patio, thoughtfully wired for sound and TV--ideal for relaxing evenings or weekend gatherings. The kitchen is a true standout, offering an abundance of counter and cabinet space, crisp white cabinetry, stainless steel appliances, granite stone sink, and room for a large dining table.The primary suite is a retreat of its own, complete with a walk-in tile shower and a generous walk-in closet. Upstairs, a versatile bonus room with its own bathroom and mini-split system could easily serve as a junior suite or guest quarters.The fully insulated 3-car garage includes a convenient man door to the backyard. Outside, the yard is freshly sodded, fully fenced, and features an extended patio pad ready for your hot tub.The desirable West Valley neighborhood is perfect for evening or morning walks and just minutes from Apple tree Golf course.This home truly has everything you've been dreaming of--move-in ready and better than new!
Zillow last checked: 8 hours ago
Listing updated: July 11, 2025 at 10:10am
Listed by:
Haley Larson 509-834-1200,
RE/MAX, The Collective
Bought with:
Chris Carlson
John L Scott Yakima
Source: YARMLS,MLS#: 25-1039
Facts & features
Interior
Bedrooms & bathrooms
- Bedrooms: 3
- Bathrooms: 3
- Full bathrooms: 1
- 1/2 bathrooms: 2
Primary bedroom
- Features: Double Sinks, Full Bath, Walk-In Closet(s)
- Level: Main
Dining room
- Features: Bar, Kitch Eating Space
Kitchen
- Features: See Remarks, Free Stand R/O, Gas Range, Kitchen Island, Pantry
Heating
- Electric, Forced Air, Heat Pump
Cooling
- Central Air
Appliances
- Included: Dishwasher, Disposal, Range Hood, Microwave, Range, Refrigerator, Water Softener
Features
- Flooring: Carpet, Tile, Vinyl
- Basement: Crawl Space
- Number of fireplaces: 1
- Fireplace features: Gas, One
Interior area
- Total structure area: 2,822
- Total interior livable area: 2,822 sqft
Property
Parking
- Total spaces: 3
- Parking features: Attached, Garage Door Opener, Off Street
- Attached garage spaces: 3
Accessibility
- Accessibility features: Doors 32in.+, Hallways 32in+
Features
- Levels: Two
- Stories: 2
- Patio & porch: Deck/Patio
- Fencing: Back Yard
- Has view: Yes
- Frontage length: 0.00
Lot
- Size: 8,712 sqft
- Features: CC & R, Curbs/Gutters, Level, Paved, Sprinkler Full, Views, 0 - .25 Acres
Details
- Parcel number: 18133234467
- Zoning: R1
- Zoning description: Single Fam Res
Construction
Type & style
- Home type: SingleFamily
- Property subtype: Residential/Site Built, Single Family Residence
Materials
- Frame
- Foundation: Concrete Perimeter
- Roof: Composition
Condition
- Year built: 2021
Utilities & green energy
- Water: Public
- Utilities for property: Sewer Connected
Community & neighborhood
Location
- Region: Yakima
Other
Other facts
- Listing terms: Cash,Conventional,FHA,VA Loan
Price history
| Date | Event | Price |
|---|---|---|
| 7/11/2025 | Sold | $649,000$230/sqft |
Source: | ||
| 4/23/2025 | Listed for sale | $649,000-2.4%$230/sqft |
Source: | ||
| 4/9/2025 | Listing removed | $665,000$236/sqft |
Source: | ||
| 3/3/2025 | Price change | $665,000-0.7%$236/sqft |
Source: | ||
| 11/19/2024 | Price change | $670,000-2.2%$237/sqft |
Source: | ||
Public tax history
| Year | Property taxes | Tax assessment |
|---|---|---|
| 2024 | $4,877 +8.8% | $527,300 +9.6% |
| 2023 | $4,483 -0.7% | $480,900 +71.3% |
| 2022 | $4,516 | $280,700 |
Find assessor info on the county website
Neighborhood: Ahtanum
Nearby schools
GreatSchools rating
- 7/10Cottonwood Elementary SchoolGrades: K-5Distance: 1.9 mi
- 6/10West Valley Jr High SchoolGrades: 6-8Distance: 0.7 mi
- 6/10West Valley High SchoolGrades: 9-12Distance: 1.6 mi
Schools provided by the listing agent
- District: West Valley
Source: YARMLS. This data may not be complete. We recommend contacting the local school district to confirm school assignments for this home.
Get pre-qualified for a loan
At Zillow Home Loans, we can pre-qualify you in as little as 5 minutes with no impact to your credit score.An equal housing lender. NMLS #10287.
Sell for more on Zillow
Get a Zillow Showcase℠ listing at no additional cost and you could sell for .
$661,200
2% more+$13,224
With Zillow Showcase(estimated)$674,424



