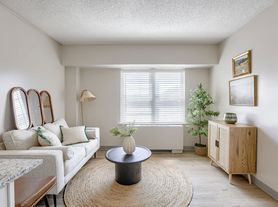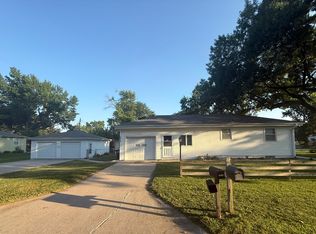Conveniently located, with a large yard. This home has TONS of living space and TONS of storage. Attached garage and home also has a walkout basement that has tons of space for entertaining and a second sink and refrigerator. This is a great home for the person who needs a lot of space and 4 bedrooms.
Tenant is responsible for all utilities. Minimum of 12 month lease.
House for rent
Accepts Zillow applications
$2,250/mo
7303 Graceland Dr, Omaha, NE 68134
4beds
1,998sqft
Price may not include required fees and charges.
Single family residence
Available now
No pets
Central air
In unit laundry
Attached garage parking
Forced air
What's special
- 17 days |
- -- |
- -- |
Travel times
Facts & features
Interior
Bedrooms & bathrooms
- Bedrooms: 4
- Bathrooms: 3
- Full bathrooms: 3
Heating
- Forced Air
Cooling
- Central Air
Appliances
- Included: Dryer, Freezer, Microwave, Oven, Refrigerator, Washer
- Laundry: In Unit
Features
- Flooring: Carpet, Tile
Interior area
- Total interior livable area: 1,998 sqft
Property
Parking
- Parking features: Attached
- Has attached garage: Yes
- Details: Contact manager
Features
- Exterior features: Heating system: Forced Air, No Utilities included in rent
Details
- Parcel number: 0627500004
Construction
Type & style
- Home type: SingleFamily
- Property subtype: Single Family Residence
Community & HOA
Location
- Region: Omaha
Financial & listing details
- Lease term: 1 Year
Price history
| Date | Event | Price |
|---|---|---|
| 9/22/2025 | Listed for rent | $2,250$1/sqft |
Source: Zillow Rentals | ||
| 9/19/2025 | Sold | $205,000-12.8%$103/sqft |
Source: | ||
| 8/13/2025 | Pending sale | $235,000$118/sqft |
Source: | ||
| 7/24/2025 | Listed for sale | $235,000-4.1%$118/sqft |
Source: | ||
| 7/24/2025 | Listing removed | $245,000$123/sqft |
Source: | ||

