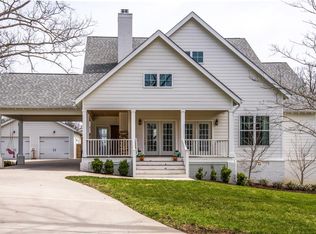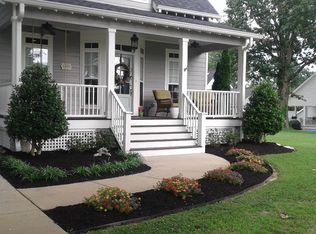Closed
$500,000
7303 Hunting Camp Rd, Fairview, TN 37062
3beds
2,016sqft
Single Family Residence, Residential
Built in 2016
0.35 Acres Lot
$516,900 Zestimate®
$248/sqft
$2,502 Estimated rent
Home value
$516,900
$486,000 - $548,000
$2,502/mo
Zestimate® history
Loading...
Owner options
Explore your selling options
What's special
Charming farmhouse featuring a welcoming front porch with beadboard ceiling. Enjoy the view, knowing the land across from this home cannot be developed. This open floor plan is bathed in natural light. The kitchen is the heart of this home, boasting stainless steel LG appliances (2020) , quartz countertops, custom soft-close cabinets, a custom island, and a stylish tile backsplash. Downstairs, you'll find beautiful hardwood flooring, elegant 6" custom molding throughout, and 9' ceilings. A cozy wood burning fireplace adds a touch of rustic charm. The stunning primary suite is conveniently located on the main level. Updates include brand new carpet, crawl space encapsulation with 25 year warranty, and new paint throughout. Front porch swing and all kitchen appliances including refrigerator to convey. This home is in pristine condition and ready for you to move in!
Zillow last checked: 8 hours ago
Listing updated: July 24, 2024 at 08:31am
Listing Provided by:
Lindsay Green 615-744-9681,
Redfin
Bought with:
Tom Andrews, 254859
WEICHERT, REALTORS - The Andrews Group
Source: RealTracs MLS as distributed by MLS GRID,MLS#: 2667313
Facts & features
Interior
Bedrooms & bathrooms
- Bedrooms: 3
- Bathrooms: 3
- Full bathrooms: 2
- 1/2 bathrooms: 1
- Main level bedrooms: 1
Bedroom 1
- Area: 168 Square Feet
- Dimensions: 14x12
Bedroom 2
- Area: 238 Square Feet
- Dimensions: 14x17
Bedroom 3
- Area: 238 Square Feet
- Dimensions: 14x17
Kitchen
- Area: 216 Square Feet
- Dimensions: 18x12
Living room
- Area: 360 Square Feet
- Dimensions: 18x20
Heating
- Central, Electric
Cooling
- Central Air
Appliances
- Included: Dishwasher, Disposal, Microwave, Built-In Electric Oven, Built-In Electric Range
Features
- Primary Bedroom Main Floor
- Flooring: Carpet, Wood, Tile
- Basement: Crawl Space
- Number of fireplaces: 1
- Fireplace features: Wood Burning
Interior area
- Total structure area: 2,016
- Total interior livable area: 2,016 sqft
- Finished area above ground: 2,016
Property
Parking
- Total spaces: 2
- Parking features: Garage Door Opener, Attached
- Attached garage spaces: 2
Features
- Levels: Two
- Stories: 2
- Fencing: Partial
Lot
- Size: 0.35 Acres
- Dimensions: 80.1 x 242.4
- Features: Level
Details
- Parcel number: 094042 08601 00001042
- Special conditions: Standard
Construction
Type & style
- Home type: SingleFamily
- Property subtype: Single Family Residence, Residential
Materials
- Fiber Cement
Condition
- New construction: No
- Year built: 2016
Utilities & green energy
- Sewer: Public Sewer
- Water: Public
- Utilities for property: Electricity Available, Water Available
Community & neighborhood
Location
- Region: Fairview
- Subdivision: Row @ Fernvale
Price history
| Date | Event | Price |
|---|---|---|
| 7/23/2024 | Sold | $500,000+0%$248/sqft |
Source: | ||
| 6/22/2024 | Contingent | $499,900$248/sqft |
Source: | ||
| 6/20/2024 | Listed for sale | $499,900+32.2%$248/sqft |
Source: | ||
| 3/9/2021 | Sold | $378,000-0.5%$188/sqft |
Source: | ||
| 2/9/2021 | Pending sale | $380,000$188/sqft |
Source: | ||
Public tax history
| Year | Property taxes | Tax assessment |
|---|---|---|
| 2024 | $2,548 | $92,425 |
| 2023 | $2,548 | $92,425 |
| 2022 | $2,548 | $92,425 |
Find assessor info on the county website
Neighborhood: 37062
Nearby schools
GreatSchools rating
- 6/10Westwood Elementary SchoolGrades: PK-5Distance: 1.3 mi
- 8/10Fairview Middle SchoolGrades: 6-8Distance: 2.5 mi
- 8/10Fairview High SchoolGrades: 9-12Distance: 2.7 mi
Schools provided by the listing agent
- Elementary: Westwood Elementary School
- Middle: Fairview Middle School
- High: Fairview High School
Source: RealTracs MLS as distributed by MLS GRID. This data may not be complete. We recommend contacting the local school district to confirm school assignments for this home.
Get a cash offer in 3 minutes
Find out how much your home could sell for in as little as 3 minutes with a no-obligation cash offer.
Estimated market value$516,900
Get a cash offer in 3 minutes
Find out how much your home could sell for in as little as 3 minutes with a no-obligation cash offer.
Estimated market value
$516,900

