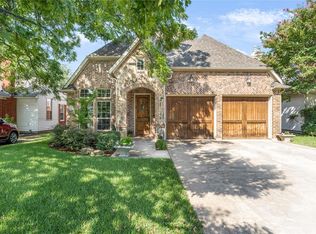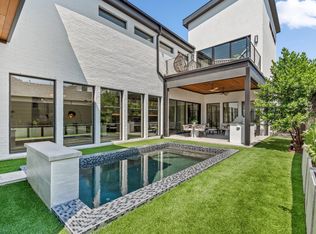Sold
Price Unknown
7303 Robin Rd, Dallas, TX 75209
3beds
3,108sqft
Single Family Residence
Built in 2007
7,492.32 Square Feet Lot
$1,382,300 Zestimate®
$--/sqft
$4,730 Estimated rent
Home value
$1,382,300
$1.26M - $1.51M
$4,730/mo
Zestimate® history
Loading...
Owner options
Explore your selling options
What's special
Situated on a charming street in the heart of 75209, 7303 Robin Road is a beautifully updated home that combines timeless style with modern comforts. Located just minutes from Inwood Village, West Lovers Lane, Love Field Airport, and an array of top-rated restaurants, coffee shops, and retail, this home offers unbeatable access to some of Dallas’ most beloved amenities. Pull into your circular drive, and step inside to discover a light-filled interior with a seamless, open-concept layout designed for both everyday living and entertaining. The home is filled with natural light thanks to large new windows and thoughtful design. Recent updates include refinished hardwood floors, fresh paint, updated fixtures, and a stylish, modern kitchen featuring stainless steel appliances and custom cabinetry. Spacious bedrooms offer comfort and flexibility, while updated bathrooms provide a clean, sophisticated aesthetic. The oversized living areas flow effortlessly to a private backyard complete with turf — perfect for entertaining guests or relaxing with family. Manicured landscaping creates a tranquil outdoor setting. Two car garage with rear entry electric gate. With its inviting curb appeal, premium updates, and prime location, this home is a true gem in one of Dallas’ most sought-after neighborhoods.
Zillow last checked: 8 hours ago
Listing updated: August 05, 2025 at 02:35pm
Listed by:
Catherine Osborne 0730074 214-733-9727,
Allie Beth Allman & Assoc. 214-521-7355
Bought with:
Eric Narosov
Allie Beth Allman & Assoc.
Source: NTREIS,MLS#: 20978722
Facts & features
Interior
Bedrooms & bathrooms
- Bedrooms: 3
- Bathrooms: 3
- Full bathrooms: 3
Primary bedroom
- Features: Closet Cabinetry, Dual Sinks, Double Vanity, En Suite Bathroom, Garden Tub/Roman Tub, Linen Closet, Sitting Area in Primary, Separate Shower, Walk-In Closet(s)
- Level: Second
- Dimensions: 14 x 16
Bedroom
- Features: Closet Cabinetry, Walk-In Closet(s)
- Level: Second
- Dimensions: 10 x 10
Bedroom
- Features: Closet Cabinetry, Ceiling Fan(s), Walk-In Closet(s)
- Level: Second
- Dimensions: 12 x 13
Primary bathroom
- Features: Built-in Features, Closet Cabinetry, Dual Sinks, Double Vanity, En Suite Bathroom, Garden Tub/Roman Tub, Linen Closet, Stone Counters, Sitting Area in Primary, Sink
- Level: First
- Dimensions: 0 x 0
Breakfast room nook
- Level: First
- Dimensions: 10 x 12
Dining room
- Level: First
- Dimensions: 10 x 13
Family room
- Level: First
- Dimensions: 13 x 23
Other
- Features: Built-in Features, Stone Counters, Separate Shower
- Level: First
- Dimensions: 0 x 0
Other
- Features: Built-in Features, Garden Tub/Roman Tub, Stone Counters
- Level: Second
- Dimensions: 0 x 0
Kitchen
- Features: Breakfast Bar, Built-in Features, Butler's Pantry, Eat-in Kitchen, Pantry, Stone Counters, Sink, Walk-In Pantry
- Level: First
- Dimensions: 14 x 16
Living room
- Level: First
- Dimensions: 11 x 12
Utility room
- Features: Built-in Features, Linen Closet, Utility Room, Utility Sink
- Level: First
- Dimensions: 10 x 6
Heating
- Central
Cooling
- Central Air, Ceiling Fan(s)
Appliances
- Included: Built-In Refrigerator, Dishwasher, Disposal, Gas Range, Ice Maker, Microwave, Refrigerator
- Laundry: Laundry in Utility Room
Features
- Chandelier, Dry Bar, Decorative/Designer Lighting Fixtures, Double Vanity, Eat-in Kitchen, High Speed Internet, Kitchen Island, Open Floorplan, Cable TV, Walk-In Closet(s), Wired for Sound
- Flooring: Tile, Wood
- Windows: Window Coverings
- Has basement: No
- Has fireplace: No
Interior area
- Total interior livable area: 3,108 sqft
Property
Parking
- Total spaces: 2
- Parking features: Circular Driveway, Driveway, Garage, Kitchen Level, Garage Faces Rear, On Street
- Garage spaces: 2
- Has uncovered spaces: Yes
Features
- Levels: Two
- Stories: 2
- Pool features: None
- Fencing: Wood
Lot
- Size: 7,492 sqft
- Dimensions: 50' x 150'
Details
- Additional structures: Garage(s)
- Parcel number: 00000342949000000
Construction
Type & style
- Home type: SingleFamily
- Architectural style: Traditional,Detached
- Property subtype: Single Family Residence
Materials
- Frame
- Foundation: Slab
- Roof: Composition,Shingle
Condition
- Year built: 2007
Utilities & green energy
- Utilities for property: Cable Available
Community & neighborhood
Community
- Community features: Curbs, Restaurant, Sidewalks
Location
- Region: Dallas
- Subdivision: LOVERS LANE HEIGHTS
Other
Other facts
- Listing terms: Cash,Conventional,Other
Price history
| Date | Event | Price |
|---|---|---|
| 8/4/2025 | Sold | -- |
Source: NTREIS #20978722 Report a problem | ||
| 7/3/2025 | Pending sale | $1,389,000$447/sqft |
Source: NTREIS #20978722 Report a problem | ||
| 6/26/2025 | Contingent | $1,389,000$447/sqft |
Source: NTREIS #20978722 Report a problem | ||
| 6/23/2025 | Listed for sale | $1,389,000+58.7%$447/sqft |
Source: NTREIS #20978722 Report a problem | ||
| 6/12/2023 | Sold | -- |
Source: NTREIS #20285679 Report a problem | ||
Public tax history
| Year | Property taxes | Tax assessment |
|---|---|---|
| 2025 | $16,504 +7.6% | $1,095,010 +26.6% |
| 2024 | $15,332 -18.5% | $865,000 +5.5% |
| 2023 | $18,817 -5.7% | $820,000 +3.1% |
Find assessor info on the county website
Neighborhood: Bluffview
Nearby schools
GreatSchools rating
- 7/10K.B. Polk Center for Academically Talented and GiftedGrades: PK-8Distance: 0.6 mi
- 4/10Thomas Jefferson High SchoolGrades: 9-12Distance: 2.7 mi
- 3/10Francisco Medrano Middle SchoolGrades: 6-8Distance: 3.6 mi
Schools provided by the listing agent
- Elementary: Polk
- Middle: Cary
- High: Jefferson
- District: Dallas ISD
Source: NTREIS. This data may not be complete. We recommend contacting the local school district to confirm school assignments for this home.
Get a cash offer in 3 minutes
Find out how much your home could sell for in as little as 3 minutes with a no-obligation cash offer.
Estimated market value$1,382,300
Get a cash offer in 3 minutes
Find out how much your home could sell for in as little as 3 minutes with a no-obligation cash offer.
Estimated market value
$1,382,300

