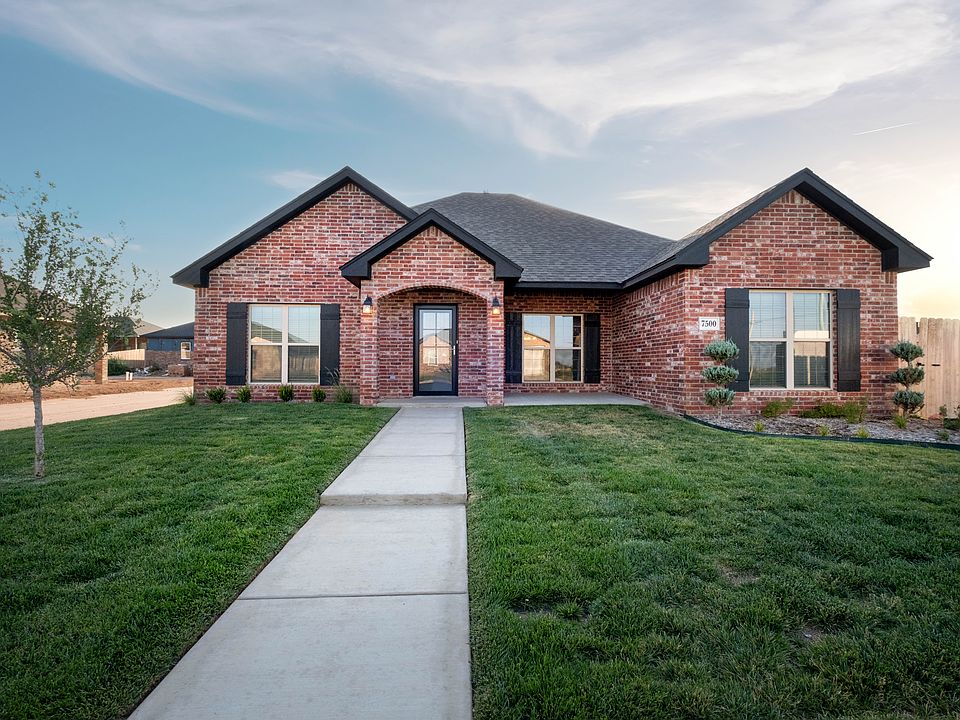MLS# 24-2231 - Built by Bluehaven Homes - Ready Now! ~ Move in Ready Now! Open the front door into your large entryway, featuring custom cabinetry built-ins! The brand new home has stained concrete floors that provide a nice flow throughout the home. The kitchen features two-tiered granite countertops and custom cabinetry. The primary bedroom has a bathroom showcasing a separate walk in shower and bathtub, linen storage and a large walk-in closet. The other three rooms provide you with plenty of room for bedrooms, office, playroom or whatever fits your family's needs. This guest bathroom features dual vanity sinks and more linen storage! This home's location allows for easy access to the new Loop 335.
New construction
$318,750
7303 Sicher St, Amarillo, TX 79119
4beds
1,875sqft
Single Family Residence
Built in 2024
7,405.2 Square Feet Lot
$-- Zestimate®
$170/sqft
$-- HOA
What's special
Two-tiered granite countertopsLarge entrywayLarge walk-in closetDual vanity sinksCustom cabinetry built-ins
- 532 days
- on Zillow |
- 55 |
- 2 |
Zillow last checked: 7 hours ago
Listing updated: August 22, 2025 at 07:16am
Listed by:
Ben Caballero 469-350-5071,
HomesUSA.com
Source: AMMLS,MLS#: 24-2231
Travel times
Schedule tour
Facts & features
Interior
Bedrooms & bathrooms
- Bedrooms: 4
- Bathrooms: 2
- Full bathrooms: 2
Rooms
- Room types: Living Areas, Dining Room - Kit Cm, Utility Room
Primary bedroom
- Level: First
- Area: 210
- Dimensions: 15 x 14
Bedroom 2
- Level: First
- Area: 132
- Dimensions: 11 x 12
Bedroom 3
- Level: First
- Area: 121
- Dimensions: 11 x 11
Bedroom 4
- Area: 132
- Dimensions: 11 x 12
Dining room
- Level: First
- Area: 99
- Dimensions: 11 x 9
Kitchen
- Level: First
- Area: 132
- Dimensions: 11 x 12
Living room
- Level: First
- Area: 306
- Dimensions: 17 x 18
Heating
- Electric, Heat Pump
Cooling
- Heat Pump, Electric
Appliances
- Included: Disposal, Range, Microwave, Dishwasher
- Laundry: Laundry Room, Hook-Up Electric
Features
- Pantry
Interior area
- Total structure area: 1,875
- Total interior livable area: 1,875 sqft
Property
Parking
- Total spaces: 2
- Parking features: Garage Faces Rear, Garage Door Opener
- Attached garage spaces: 2
Features
- Levels: One
- Pool features: None
- Fencing: Wood
Lot
- Size: 7,405.2 Square Feet
- Features: Cul-De-Sac
Details
- Additional structures: None
- Parcel number: 303588
- Zoning description: 0200 - SW Amarillo in City Limits
Construction
Type & style
- Home type: SingleFamily
- Property subtype: Single Family Residence
Materials
- Steel Frame, Brick Veneer, Brick
- Foundation: Slab
- Roof: Composition,Class 3
Condition
- New construction: Yes
- Year built: 2024
Details
- Builder name: Bluehaven Homes
Utilities & green energy
- Sewer: Public Sewer
- Water: City
Community & HOA
Community
- Features: None
- Subdivision: Hillside Terrace
HOA
- Has HOA: No
Location
- Region: Amarillo
Financial & listing details
- Price per square foot: $170/sqft
- Date on market: 3/14/2024
- Listing terms: VA Loan,FHA,Conventional
About the community
Hillside Terrace is one of Amarillo's top, up-and-coming neighborhoods. Situated in southwest Amarillo off of Hillside Road and Arden Road (Loop 335), Hillside Terrace is a prime location. It is surrounded by high-end stores and boutiques, and is located just down the road from Town Square Village, a premier shopping center and urban development that includes restaurants, shops, luxury apartments and condos, as well as an upscale health club.
Hillside Terrace is part of Canyon Independent School District (CISD). Hillside Elementary School is located inside the Hillside Terrace neighborhood. Greenways Intermediate School is less than two miles away. West Plains High School is just west of the community.
Hillside Terrace is a fairly new neighborhood, with the first homes constructed in 2006. BLUEHAVEN Homes has a number of single-family homes for sale and available property in this exclusive, yet affordable subdivision. Prices range between $256,000-368,000.

7500 John Thomas St, Amarillo, TX 79119
Source: Bluehaven Homes
