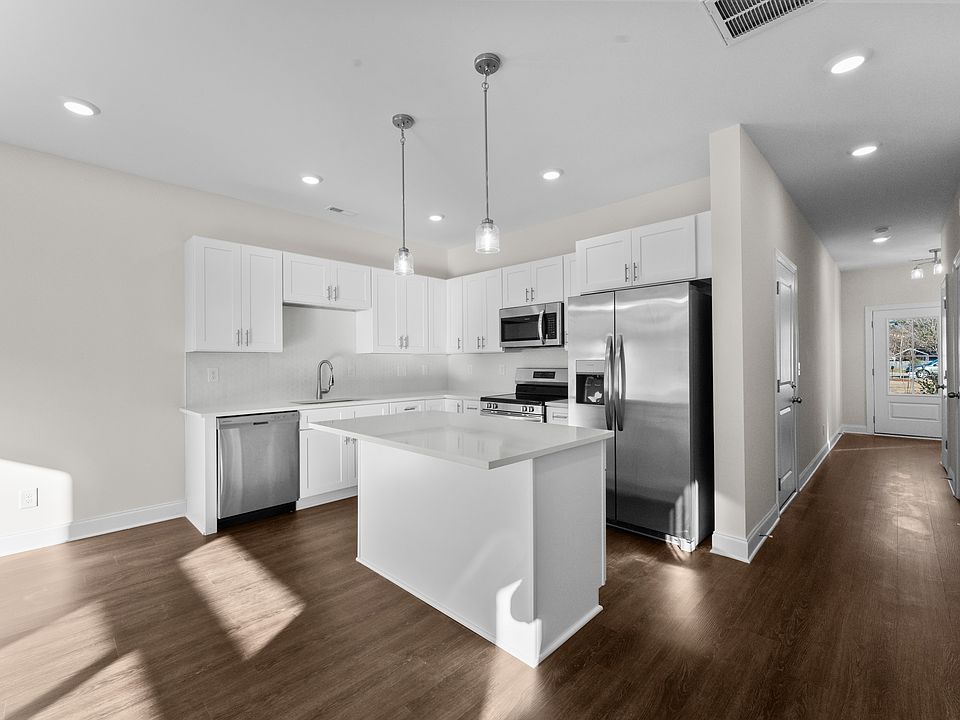Welcome to your serene retreat at the Cedars at Boswell! This charming 3-bedroom, 2.5-bathroom duet home offers a perfect blend of comfort and tranquility. Step inside to discover a spacious layout filled with natural light. The inviting living and kitchen area is perfect for relaxation and entertaining, while the bedrooms offer ample space for rest and rejuvenation. Outside, enjoy the lush surroundings and the privacy that comes with this tranquil setting. Don't miss the opportunity to make this lovely home yours—schedule a showing today and experience the perfect balance of peaceful living and convenient access to local amenities!
*This home qualifies for the FNB Community Uplift program with up to $20K in lender credits to be used towards rate buy down, closing costs, or down payment, up to 100% financing & no PMI through preferred lender. FNB Loan Officer Larry Wise.
Active
$329,990
7304 Boswell Rd #2A, Charlotte, NC 28215
3beds
1,500sqft
Townhouse
Built in 2025
0.17 Acres Lot
$329,500 Zestimate®
$220/sqft
$-- HOA
- 12 days |
- 374 |
- 9 |
Zillow last checked: 7 hours ago
Listing updated: September 28, 2025 at 02:03am
Listing Provided by:
Russ Bogue russ.bogue@redcedarco.com,
Keller Williams South Park,
Armando Saldana,
Keller Williams South Park
Source: Canopy MLS as distributed by MLS GRID,MLS#: 4307042
Travel times
Schedule tour
Facts & features
Interior
Bedrooms & bathrooms
- Bedrooms: 3
- Bathrooms: 3
- Full bathrooms: 2
- 1/2 bathrooms: 1
Primary bedroom
- Level: Upper
Bedroom s
- Level: Upper
Bedroom s
- Level: Upper
Bathroom half
- Level: Main
Bathroom full
- Level: Upper
Bathroom full
- Level: Upper
Dining area
- Level: Main
Kitchen
- Level: Main
Laundry
- Level: Upper
Living room
- Level: Main
Heating
- Central
Cooling
- Central Air
Appliances
- Included: Dishwasher, Disposal, Electric Oven, Electric Range, Microwave
- Laundry: Upper Level
Features
- Kitchen Island, Walk-In Closet(s)
- Has basement: No
Interior area
- Total structure area: 1,500
- Total interior livable area: 1,500 sqft
- Finished area above ground: 1,500
- Finished area below ground: 0
Property
Parking
- Total spaces: 2
- Parking features: Attached Garage, Garage Faces Front, Garage on Main Level
- Attached garage spaces: 2
Features
- Levels: Two
- Stories: 2
- Entry location: Main
Lot
- Size: 0.17 Acres
Details
- Parcel number: 11114122
- Zoning: N1-B
- Special conditions: Standard
Construction
Type & style
- Home type: Townhouse
- Property subtype: Townhouse
Materials
- Vinyl
- Foundation: Slab
Condition
- New construction: Yes
- Year built: 2025
Details
- Builder model: Jasmine
- Builder name: Red Cedar
Utilities & green energy
- Sewer: Public Sewer
- Water: City
Community & HOA
Community
- Subdivision: Cedars at Boswell
Location
- Region: Charlotte
Financial & listing details
- Price per square foot: $220/sqft
- Date on market: 9/27/2025
- Cumulative days on market: 12 days
- Listing terms: Cash,Conventional,FHA,VA Loan
- Road surface type: Concrete, Paved
About the community
Discover the epitome of convenience, comfort, and modern design at Cedars at Boswell, a thoughtfully planned community of new duet-style homes nestled in the heart of East Charlotte. Designed for today's lifestyle, each home features contemporary finishes, open-concept living areas, and quality craftsmanship that reflect Red Cedar's commitment to elevated design and lasting value.
Perfectly positioned for both work and play, Cedars at Boswell offers quick access to major thoroughfares including I-485 and US-27, making commuting throughout the Charlotte region effortless. Just minutes away, Reedy Creek Park and Sherman Branch Nature Preserve invite residents to explore miles of scenic trails, lush green spaces, and outdoor recreation opportunities.
Whether you're seeking the convenience of city living or the tranquility of a natural setting, Cedars at Boswell provides the best of both worlds. With its blend of urban accessibility, neighborhood charm, and timeless design, this inviting East Charlotte enclave is more than a place to live - it's a place to truly call home.
Source: Red Cedar Homes

