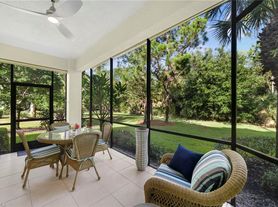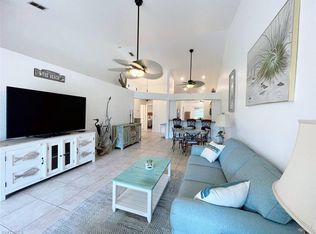Spacious Home for Rent on One of Verona Walk's Largest Lots! Enjoy bright, open living in this beautifully maintained single-family home. The white kitchen flows into the dining and living areas, which feature a custom wall unit and plenty of space to relax or entertain. Guest bedrooms are full of charm with beadboard and decorative moldings, while the primary suite boasts warm hickory flooring. Step outside to your private oasis: a covered lanai, oversized screened solar-heated saltwater pool, and serene water views make outdoor living a dream. Paver walkways, a side patio, and mature landscaping complete the space. Located at the end of a quiet cul-de-sac with accordion shutters for peace of mind, this move-in ready home is perfect for enjoying all Verona Walk has to offer.
House for rent
$3,600/mo
7304 Carducci Ct, Naples, FL 34114
3beds
1,983sqft
Price may not include required fees and charges.
Singlefamily
Available now
Ceiling fan
In unit laundry
2 Attached garage spaces parking
Central, electric
What's special
Covered lanaiSide patioCustom wall unitSerene water viewsBeadboard and decorative moldingsMature landscapingPaver walkways
- 11 days |
- -- |
- -- |
Travel times
Looking to buy when your lease ends?
Consider a first-time homebuyer savings account designed to grow your down payment with up to a 6% match & a competitive APY.
Facts & features
Interior
Bedrooms & bathrooms
- Bedrooms: 3
- Bathrooms: 3
- Full bathrooms: 2
- 1/2 bathrooms: 1
Rooms
- Room types: Office
Heating
- Central, Electric
Cooling
- Ceiling Fan
Appliances
- Included: Dishwasher, Dryer, Microwave, Range, Washer
- Laundry: In Unit, Laundry Tub, Laundry in Residence, Shared
Features
- Built-In Cabinets, Ceiling Fan(s), Foyer, Laundry Tub, Smoke Detectors, Walk-In Closet(s), Window Coverings
- Flooring: Tile
- Windows: Window Coverings
Interior area
- Total interior livable area: 1,983 sqft
Property
Parking
- Total spaces: 2
- Parking features: Attached, Covered
- Has attached garage: Yes
- Details: Contact manager
Features
- Stories: 1
- Exterior features: Architecture Style: Ranch Rambler, Attached, Basketball Court, Bike And Jog Path, Bocce Court, Built-In Cabinets, Business Center, Clubhouse, Community, Concrete, Driveway Paved, Fitness Center, Foyer, Gated, Gated Community, Heating system: Central Electric, Internet Access, Lake, Laundry Tub, Laundry in Residence, Library, Pickleball, Play Area, Pool, Refrigerator/Freezer, Restaurant, Salt Water, Sidewalk, Sidewalks, Smoke Detector(s), Smoke Detectors, Solar Heat, Street Lights, Streetlight, Tennis Court(s), Underground Utility, View Type: Lake, View Type: Landscaped Area, Walk-In Closet(s), Window Coverings
- Has private pool: Yes
- Has water view: Yes
- Water view: Waterfront
Details
- Parcel number: 79904701847
Construction
Type & style
- Home type: SingleFamily
- Architectural style: RanchRambler
- Property subtype: SingleFamily
Condition
- Year built: 2004
Community & HOA
Community
- Features: Clubhouse, Fitness Center, Tennis Court(s)
- Security: Gated Community
HOA
- Amenities included: Basketball Court, Fitness Center, Pool, Tennis Court(s)
Location
- Region: Naples
Financial & listing details
- Lease term: Contact For Details
Price history
| Date | Event | Price |
|---|---|---|
| 11/11/2025 | Listed for rent | $3,600$2/sqft |
Source: NABOR FL #225077920 | ||
| 10/21/2025 | Sold | $660,000-5.6%$333/sqft |
Source: | ||
| 9/19/2025 | Pending sale | $699,000$352/sqft |
Source: | ||
| 9/10/2025 | Price change | $699,000-2.9%$352/sqft |
Source: | ||
| 6/19/2025 | Price change | $720,000-4%$363/sqft |
Source: | ||

