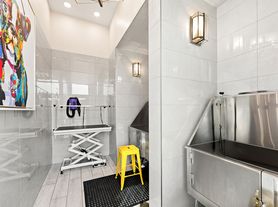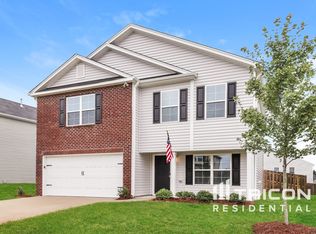Welcome to this beautiful three-bedroom, two-and-a-half-bathroom home in the charming town of Whitsett, NC. Perfectly situated on a desirable corner lot, this two-story residence features a large fenced backyard with a firepit, offering plenty of room for entertaining, relaxing, or simply enjoying time outdoors. Inside, you'll appreciate the natural light and updated design, highlighted by wood-tone luxury vinyl plank flooring that flows seamlessly throughout. The kitchen is equipped with new stainless steel appliances, a spacious pantry, and a cozy breakfast bar. A formal dining room and bright kitchen eat-in area make gatherings easy, while the living room, centered around a gas fireplace, provides the perfect place to unwind. Upstairs, the oversized primary suite with a tray ceiling feels like a true retreat. It includes a sitting area, generous walk-in closet, and spa-like bathroom featuring quartz vanities, a garden tub, and a glass shower. Two additional bedrooms with walk-in closets and a versatile loft provide flexible space for work, play, or hobbies. A washer and dryer are also conveniently located upstairs.
Additional features include a two-car garage and central air. Located near Springwood Park with quick access to Hwy 70 and I-40/85, this home offers the perfect blend of comfort and convenience. Pets are welcomed.
Schedule your showing todaythis home won't last long!
AVOID RENTAL SCAMS: Real Property Management Optimize exclusively markets this listing and will never request wire transfers or app payments.
Additional Storage
Corner Lot
Double Vanity
Garden Tub
Gas Fireplace
Glass Shower
Keyless Entry
Kitchen Dining Area
Large Fenced Yard
Large Pantry
New Lvp Flooring
New Stainless Steel Appliances
Quartz Bathroom Countertops
Two Car Garage
Two Story
House for rent
$2,145/mo
7304 Daffodil Ln, Whitsett, NC 27377
3beds
1,924sqft
Price may not include required fees and charges.
Single family residence
Available now
Cats, dogs OK
Central air, ceiling fan
In unit laundry
Attached garage parking
Forced air
What's special
Gas fireplaceNatural lightVersatile loftTray ceilingGlass showerSpacious pantryKitchen dining area
- 21 days |
- -- |
- -- |
Travel times
Facts & features
Interior
Bedrooms & bathrooms
- Bedrooms: 3
- Bathrooms: 3
- Full bathrooms: 2
- 1/2 bathrooms: 1
Rooms
- Room types: Dining Room
Heating
- Forced Air
Cooling
- Central Air, Ceiling Fan
Appliances
- Included: Dryer, Washer
- Laundry: In Unit
Features
- Ceiling Fan(s), Walk In Closet, Walk-In Closet(s)
Interior area
- Total interior livable area: 1,924 sqft
Property
Parking
- Parking features: Attached
- Has attached garage: Yes
- Details: Contact manager
Features
- Exterior features: Breakfast bar, Dogs ok up to 25 lbs, Heating system: ForcedAir, Loft layout, No Utilities included in rent, No smoking, One Year Lease, Walk In Closet
Details
- Parcel number: 103811
Construction
Type & style
- Home type: SingleFamily
- Property subtype: Single Family Residence
Community & HOA
Location
- Region: Whitsett
Financial & listing details
- Lease term: One Year Lease
Price history
| Date | Event | Price |
|---|---|---|
| 9/16/2025 | Listed for rent | $2,145+71.6%$1/sqft |
Source: Zillow Rentals | ||
| 10/8/2015 | Listing removed | $1,250$1/sqft |
Source: Burlington Rentals | ||
| 9/30/2015 | Price change | $1,250-7.4%$1/sqft |
Source: Burlington Rentals | ||
| 9/3/2015 | Listed for rent | $1,350$1/sqft |
Source: Burlington Rentals | ||
| 9/1/2015 | Listing removed | $150,000$78/sqft |
Source: Keller Williams - Burlington #86073 | ||

