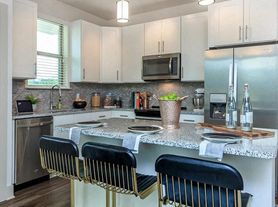Welcome to your next home a beautifully maintained, modern end-unit townhome built in 2016, located in the sought-after Berewick community. With 3 bedrooms, 2.5 bathrooms and approximately 1,900 sq ft of living space, this home blends upscale amenities with effortless ease.
Key Features:
Main-floor primary suite boasting tray ceilings, en-suite bath with separate tub and shower, double sinks, and a walk-in closet with custom closet system.
Open-concept main level featuring a stylish kitchen with stainless appliances, granite counters and an island with seating for 4. The kitchen flows into the dining area and two-story living room with abundant natural light.
Upper level offers two additional bedrooms, a full bath with double skins, a loft area with fireplace, built in office space, and a large finished storage room with custom shelving perfect for hobby space or extra wardrobe storage.
Attached one-car garage with built-in storage for ease and convenience.
Located in a vibrant community: easy access to I-485, close to shopping at the Charlotte Premium Outlets and Berewick Town Center, as well as outdoor recreation around Lake Wylie.
The property is an end-unit, granting extra light and privacy.
Built with modern systems, including energy-efficient lighting and air systems (as previously listed).
Additional features/upgrades: All closets include custom closet system, ring camera in the front and back, Nest thermostats (up & down stairs), can lights on dimmers.
All landscaping and lawn care are included in HOA (performed weekly).
Community & Neighborhood:
Enjoy resort-style amenities such as clubhouse, 2 outdoor pools, playground, dog-park and walking trails all within the Berewick neighborhood. All are within walking distance of home.
The location is commuter-friendly, just minutes from Charlotte Douglas International Airport and major highways yet offers a relaxed suburban feel.
Perfect For:
Professionals, small families or anyone seeking a low-maintenance lifestyle without sacrificing space or style. With a first-floor primary suite, it also works well for downsizers who still want modern amenities and firm access to everyday conveniences.
Rental Details:
Bedrooms: 3
Baths: 2.5
Approximate square footage: ~1,900 sq ft
Address: 7304 Dulnian Way, Charlotte, NC 28278
(Specify monthly rent, security deposit, lease term, and which utilities/HOA/amenities are included here.)
Additional Notes:
Pet policy: (insert your policy)
Parking: Attached one-car garage. Additional on street parking available throughout community and in close proximity to home.
Move-in ready: All appliances included (Washer, dryer, dishwasher)
Application details: (pre-qualification criteria, preferred move-in date)
Contact: (list your preferred contact method for inquiries)
12 month lease. Owner pays for HOA, water, sewer, garbage/trash disposal. Renter pays of gas, cable, telephone, electric, internet. Last month's rent due at signing. No smoking allowed. 1 pet (negotiable).
Townhouse for rent
Accepts Zillow applications
$2,450/mo
7304 Dulnian Way, Charlotte, NC 28278
3beds
1,950sqft
Price may not include required fees and charges.
Townhouse
Available now
Small dogs OK
Central air
In unit laundry
Attached garage parking
Forced air
What's special
Can lights on dimmersAbundant natural lightGranite countersLoft area with fireplaceDouble sinksOpen-concept main level
- 14 hours |
- -- |
- -- |
Travel times
Facts & features
Interior
Bedrooms & bathrooms
- Bedrooms: 3
- Bathrooms: 3
- Full bathrooms: 2
- 1/2 bathrooms: 1
Heating
- Forced Air
Cooling
- Central Air
Appliances
- Included: Dishwasher, Dryer, Freezer, Microwave, Oven, Refrigerator, Washer
- Laundry: In Unit
Features
- Walk In Closet
- Flooring: Carpet, Hardwood, Tile
Interior area
- Total interior livable area: 1,950 sqft
Property
Parking
- Parking features: Attached
- Has attached garage: Yes
- Details: Contact manager
Features
- Exterior features: Cable not included in rent, Electricity not included in rent, Garbage included in rent, Gas not included in rent, Heating system: Forced Air, Internet not included in rent, Landscaping included in rent, Lawn Care included in rent, Sewage included in rent, Telephone not included in rent, Walk In Closet, Water included in rent
Details
- Parcel number: 19923464
Construction
Type & style
- Home type: Townhouse
- Property subtype: Townhouse
Utilities & green energy
- Utilities for property: Garbage, Sewage, Water
Building
Management
- Pets allowed: Yes
Community & HOA
Location
- Region: Charlotte
Financial & listing details
- Lease term: 1 Year
Price history
| Date | Event | Price |
|---|---|---|
| 11/17/2025 | Listed for rent | $2,450+36.1%$1/sqft |
Source: Zillow Rentals | ||
| 6/23/2022 | Sold | $415,000+4%$213/sqft |
Source: | ||
| 5/23/2022 | Pending sale | $399,000$205/sqft |
Source: | ||
| 5/21/2022 | Listed for sale | $399,000+42.5%$205/sqft |
Source: | ||
| 10/1/2019 | Sold | $280,000+19.1%$144/sqft |
Source: Public Record | ||
