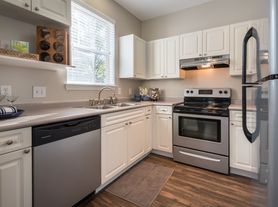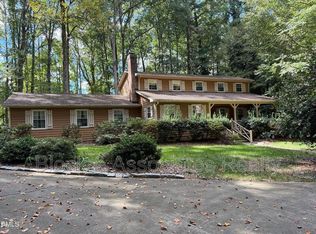Welcome to 7304 Hasentree Club Drive, a rare rental opportunity in the prestigious Hasentree community of Wake Forest. This FULLY FURNISHED estate offers over 6,000 sq. ft. of luxury living space, featuring 5 bedrooms, 5 bathrooms, a private office, exercise room, Tesla Charger, and custom children's suite with built-in bunk beds. Designed for both comfort and entertainment, the home includes a state-of-the-art theater with projector and large screen for the ultimate movie nights. Set on a spacious lot, the property provides exceptional privacy while still enjoying the vibrant amenities of Hasentree golf course, clubhouse, swimming pools, tennis courts, playgrounds, and more. Flexible lease terms are available, and yard maintenance is included in the rent. Utilities may also be included for added convenience. Opportunities to lease a home of this size and caliber in Hasentree are extremely rare. Live with abundant space, privacy, and luxury all within minutes of Raleigh's top dining, shopping, and entertainment.
House for rent
Accepts Zillow applications
$9,000/mo
7304 Hasentree Club Dr, Wake Forest, NC 27587
5beds
6,224sqft
Price may not include required fees and charges.
Singlefamily
Available now
Cats, small dogs OK
Central air, electric, ceiling fan
In unit laundry
3 Attached garage spaces parking
Central
What's special
Private officeExceptional privacyExercise roomSpacious lotState-of-the-art theater
- 104 days |
- -- |
- -- |
Zillow last checked: 8 hours ago
Listing updated: October 20, 2025 at 10:01pm
Travel times
Facts & features
Interior
Bedrooms & bathrooms
- Bedrooms: 5
- Bathrooms: 5
- Full bathrooms: 5
Heating
- Central
Cooling
- Central Air, Electric, Ceiling Fan
Appliances
- Included: Dishwasher, Double Oven, Dryer, Microwave, Oven, Range, Refrigerator, Washer
- Laundry: In Unit, Laundry Room, Upper Level
Features
- Bathtub/Shower Combination, Ceiling Fan(s), Eat-in Kitchen, Granite Counters, His and Hers Closets, In-Law Floorplan, Kitchen/Dining Room Combination, Living/Dining Room Combination, Pantry, Quartz Counters, Recessed Lighting, Separate Shower, Shower Only, Smart Thermostat, Sound System, Vaulted Ceiling(s)
- Flooring: Wood
- Has basement: Yes
Interior area
- Total interior livable area: 6,224 sqft
Property
Parking
- Total spaces: 3
- Parking features: Attached, Garage, Covered
- Has attached garage: Yes
- Details: Contact manager
Features
- Exterior features: Association, Association Fees included in rent, Back Yard, Bathtub/Shower Combination, Clubhouse, Community, Deck, Eat-in Kitchen, Fenced Yard, Fitness Center, Flooring: Wood, Front Yard, Garage, Garage Door Opener, Gas Water Heater, Golf, Granite Counters, Grounds Care included in rent, HVAC Maintenance included in rent, Heating system: Central, His and Hers Closets, In-Law Floorplan, Kitchen/Dining Room Combination, Landscaped, Laundry Room, Lawn, Living/Dining Room Combination, Lot Features: Back Yard, Front Yard, Landscaped, Near Golf Course, Sloped, Sloped Down, Sprinklers In Front, Sprinklers In Rear, Near Golf Course, Pantry, Playground, Pool, Primary Walk-In Closet(s), Private Yard, Quartz Counters, Recessed Lighting, Repairs included in rent, Separate Shower, Shower Only, Sidewalks, Sloped, Sloped Down, Smart Lock(s), Smart Thermostat, Sound System, Sprinklers In Front, Sprinklers In Rear, Stainless Steel Appliance(s), Street Lights, Suburban, Tennis Court(s), Upper Level, Vaulted Ceiling(s), View Type: Forest, Water Heater, Whirlpool Tub, Wine Cooler
- Fencing: Fenced Yard
Details
- Parcel number: 1811840982
Construction
Type & style
- Home type: SingleFamily
- Property subtype: SingleFamily
Condition
- Year built: 2020
Community & HOA
Community
- Features: Clubhouse, Fitness Center, Playground, Tennis Court(s)
HOA
- Amenities included: Fitness Center, Tennis Court(s)
Location
- Region: Wake Forest
Financial & listing details
- Lease term: 12 Months
Price history
| Date | Event | Price |
|---|---|---|
| 8/22/2025 | Listed for rent | $9,000+12.5%$1/sqft |
Source: Doorify MLS #10117431 | ||
| 7/21/2025 | Listing removed | $1,569,000$252/sqft |
Source: | ||
| 7/1/2025 | Price change | $1,569,000-1.3%$252/sqft |
Source: | ||
| 6/6/2025 | Price change | $1,589,000-3.7%$255/sqft |
Source: | ||
| 5/2/2025 | Listed for sale | $1,650,000+7.1%$265/sqft |
Source: | ||

