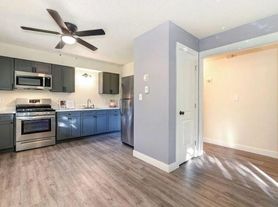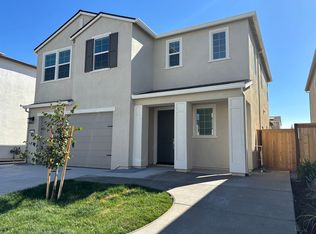7304 Lawnwood Dr
Welcome to 7304 Lawnwood Dr, a charming 3-bedroom, 2-bath residence featuring 1135 square feet of living area. You are sure to appreciate this contemporary floor plan, which includes a bright and airy living room. The kitchen is well-appointed with ample countertops, white cabinetry, and modern stainless steel appliances. The primary bedroom includes a closet and an en-suite bathroom. Outdoors, the patio serves as an excellent space for relaxation and entertaining. The property also includes a 2-car garage, and a washer and dryer are provided. Conveniently situated near shopping and dining options with easy access to the S Sacramento Freeway. Submit your application today to make this wonderful property your home!
_____
RENT WITH MYND
-Fast Online Application (valid for 30 days)
-Mobile App to Pay Rent and Track Services
-Affordable Renter's Insurance
Lease term: 12 months
Section 8 vouchers accepted
ONE-TIME FEES
Non-refundable $59.00 Application Fee Per Adult
REQUIRED MONTHLY CHARGES*
$2445.00: Base Rent
$195.00/month: Additional fees for water, sewer, trash
*Estimated required monthly charges do not include the required costs of utilities or rental insurance, conditional fees including, but not limited to, pet fees, or optional fees.
CONDITIONAL FEES
No pets allowed
Mynd Property Management
Equal Opportunity Housing
License # 2014508
Mynd Property Management does not advertise on Craigslist or Facebook Marketplace. We will never ask you to wire money or pay with gift cards. Please report any fraudulent ads to your Leasing Associate. Federal Occupancy Guidelines: 2 per bedroom + 1 additional occupant; 2 per studio. Please contact us for move-in policy and available move-in date.
House for rent
$2,445/mo
7304 Lawnwood Dr, Sacramento, CA 95828
3beds
1,135sqft
Price may not include required fees and charges.
Single family residence
Available Sat Oct 25 2025
No pets
Air conditioner, central air, ceiling fan
In unit laundry
1 Attached garage space parking
Natural gas
What's special
White cabinetryModern stainless steel appliancesAmple countertops
- 31 days |
- -- |
- -- |
Travel times
Renting now? Get $1,000 closer to owning
Unlock a $400 renter bonus, plus up to a $600 savings match when you open a Foyer+ account.
Offers by Foyer; terms for both apply. Details on landing page.
Facts & features
Interior
Bedrooms & bathrooms
- Bedrooms: 3
- Bathrooms: 2
- Full bathrooms: 2
Heating
- Natural Gas
Cooling
- Air Conditioner, Central Air, Ceiling Fan
Appliances
- Included: Disposal, Dryer, Range Oven, Refrigerator, Washer
- Laundry: In Unit
Features
- Ceiling Fan(s)
Interior area
- Total interior livable area: 1,135 sqft
Video & virtual tour
Property
Parking
- Total spaces: 1
- Parking features: Attached, Garage
- Has attached garage: Yes
- Details: Contact manager
Features
- Patio & porch: Patio, Porch
- Exterior features: Heating: Gas
Details
- Parcel number: 04301940450000
Construction
Type & style
- Home type: SingleFamily
- Property subtype: Single Family Residence
Condition
- Year built: 1976
Community & HOA
Location
- Region: Sacramento
Financial & listing details
- Lease term: 12 months
Price history
| Date | Event | Price |
|---|---|---|
| 9/8/2025 | Listed for rent | $2,445+5.2%$2/sqft |
Source: Zillow Rentals | ||
| 9/5/2022 | Listing removed | -- |
Source: Zillow Rental Network Premium | ||
| 8/24/2022 | Listed for rent | $2,325+8.4%$2/sqft |
Source: Zillow Rental Network Premium | ||
| 2/24/2021 | Listing removed | -- |
Source: Zillow Rental Network Premium | ||
| 2/20/2021 | Listed for rent | $2,145$2/sqft |
Source: Zillow Rental Network Premium | ||

