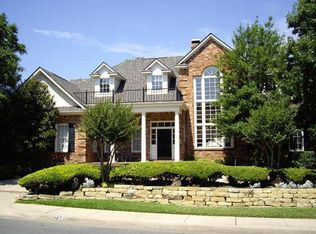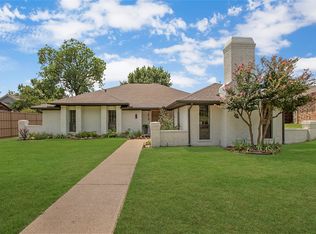Sold
Price Unknown
7305 Crofton Dr, Dallas, TX 75231
4beds
2,413sqft
Single Family Residence
Built in 1978
0.26 Acres Lot
$771,500 Zestimate®
$--/sqft
$4,293 Estimated rent
Home value
$771,500
$702,000 - $849,000
$4,293/mo
Zestimate® history
Loading...
Owner options
Explore your selling options
What's special
Tucked into the heart of Lake Highlands and zoned to sought-after Merriman Park Elementary, 7305 Crofton is the perfect blend of charm, space, and style. With 4 bedrooms, a dedicated playroom, and a sparkling pool, this home checks every box. The light-filled layout features beautiful updates throughout, including a spacious primary suite with dual walk-in closets and a luxurious spa-inspired bathroom. Don’t miss the sunroom tucked just off the primary—an inviting retreat with tranquil views of the backyard and pool. Whether you're hosting friends or enjoying a quiet afternoon, this home offers the ideal setting for every moment. Major updates include a new HVAC (2024), electrical panel (2023), retaining wall (2023), pool pump (2023), and turf installation (2023). Foundation work completed in 2023 includes a transferable warranty. Fresh carpet, updated bathrooms and more round out the 2023 improvements. This one truly shines!
Zillow last checked: 8 hours ago
Listing updated: July 07, 2025 at 03:51pm
Listed by:
Amy Timmerman 0511435 214-572-1400,
Dave Perry Miller Real Estate 214-572-1400
Bought with:
Oshae Derusha
Robert Slack LLC
Source: NTREIS,MLS#: 20902518
Facts & features
Interior
Bedrooms & bathrooms
- Bedrooms: 4
- Bathrooms: 3
- Full bathrooms: 3
Primary bedroom
- Features: Dual Sinks, En Suite Bathroom, Linen Closet, Separate Shower, Walk-In Closet(s)
- Level: First
- Dimensions: 16 x 12
Bedroom
- Features: Ceiling Fan(s), En Suite Bathroom
- Level: First
- Dimensions: 11 x 10
Bedroom
- Features: Ceiling Fan(s), En Suite Bathroom
- Level: First
- Dimensions: 11 x 10
Bedroom
- Features: Ceiling Fan(s), En Suite Bathroom
- Level: First
- Dimensions: 11 x 10
Primary bathroom
- Features: Built-in Features, Dual Sinks, Double Vanity, En Suite Bathroom, Linen Closet, Stone Counters, Separate Shower
- Level: First
- Dimensions: 10 x 5
Breakfast room nook
- Level: First
- Dimensions: 9 x 8
Den
- Level: First
- Dimensions: 18 x 14
Dining room
- Level: First
- Dimensions: 11 x 11
Other
- Features: Built-in Features, Dual Sinks, En Suite Bathroom, Jack and Jill Bath, Solid Surface Counters
- Level: First
- Dimensions: 8 x 7
Other
- Features: Built-in Features, En Suite Bathroom, Stone Counters, Separate Shower
- Level: First
- Dimensions: 7 x 5
Kitchen
- Features: Built-in Features, Eat-in Kitchen, Kitchen Island, Pantry, Stone Counters
- Level: First
- Dimensions: 11 x 10
Living room
- Level: First
- Dimensions: 19 x 16
Utility room
- Features: Built-in Features, Utility Room, Utility Sink
- Level: First
- Dimensions: 16 x 7
Heating
- Central, Fireplace(s), Natural Gas
Cooling
- Central Air, Electric
Appliances
- Included: Double Oven, Dishwasher, Electric Cooktop, Electric Oven, Disposal, Microwave
- Laundry: Washer Hookup, Electric Dryer Hookup, Laundry in Utility Room
Features
- Decorative/Designer Lighting Fixtures, Eat-in Kitchen, Granite Counters, High Speed Internet, Kitchen Island, Pantry, Cable TV, Walk-In Closet(s), Wired for Sound
- Flooring: Carpet, Ceramic Tile, Wood
- Windows: Skylight(s), Shutters, Window Coverings
- Has basement: No
- Number of fireplaces: 1
- Fireplace features: Gas, Gas Log, Living Room, Stone
Interior area
- Total interior livable area: 2,413 sqft
Property
Parking
- Total spaces: 4
- Parking features: Alley Access, Concrete, Covered, Carport, Door-Single, Driveway, Epoxy Flooring, Garage, Garage Door Opener, Lighted, Garage Faces Rear, Side By Side
- Attached garage spaces: 2
- Carport spaces: 2
- Covered spaces: 4
- Has uncovered spaces: Yes
Features
- Levels: One
- Stories: 1
- Patio & porch: Front Porch, Other, Patio, Covered
- Exterior features: Lighting, Private Yard, Rain Gutters
- Has private pool: Yes
- Pool features: Fenced, Gunite, In Ground, Outdoor Pool, Pool, Private
- Fencing: Wood,Wrought Iron
Lot
- Size: 0.26 Acres
- Features: Interior Lot, Landscaped, Sprinkler System, Few Trees
Details
- Additional structures: Garage(s), Other, Pergola
- Parcel number: 00000794079790000
Construction
Type & style
- Home type: SingleFamily
- Architectural style: Contemporary/Modern,Traditional,Detached
- Property subtype: Single Family Residence
Materials
- Brick
- Foundation: Slab
- Roof: Composition
Condition
- Year built: 1978
Utilities & green energy
- Sewer: Public Sewer
- Water: Public
- Utilities for property: Electricity Available, Electricity Connected, Natural Gas Available, Sewer Available, Separate Meters, Water Available, Cable Available
Community & neighborhood
Security
- Security features: Smoke Detector(s), Security Lights
Community
- Community features: Curbs, Sidewalks
Location
- Region: Dallas
- Subdivision: Fountainhead 1st Sec
Other
Other facts
- Listing terms: Cash,Conventional
Price history
| Date | Event | Price |
|---|---|---|
| 7/3/2025 | Sold | -- |
Source: NTREIS #20902518 Report a problem | ||
| 6/29/2025 | Pending sale | $789,900$327/sqft |
Source: NTREIS #20902518 Report a problem | ||
| 4/29/2025 | Contingent | $789,900$327/sqft |
Source: NTREIS #20902518 Report a problem | ||
| 4/18/2025 | Listed for sale | $789,900+9.7%$327/sqft |
Source: NTREIS #20902518 Report a problem | ||
| 8/31/2022 | Sold | -- |
Source: Ebby Halliday solds #20094488_75231 Report a problem | ||
Public tax history
| Year | Property taxes | Tax assessment |
|---|---|---|
| 2025 | $7,063 +1.4% | $716,080 +1.3% |
| 2024 | $6,962 +6.3% | $706,770 +10.6% |
| 2023 | $6,550 -6.7% | $639,130 +20.7% |
Find assessor info on the county website
Neighborhood: 75231
Nearby schools
GreatSchools rating
- 6/10Merriman Park Elementary SchoolGrades: PK-6Distance: 0.2 mi
- 4/10Forest Meadow Junior High SchoolGrades: 7-8Distance: 1.3 mi
- 5/10Lake Highlands High SchoolGrades: 9-12Distance: 0.9 mi
Schools provided by the listing agent
- Elementary: Merriman Park
- High: Lake Highlands
- District: Richardson ISD
Source: NTREIS. This data may not be complete. We recommend contacting the local school district to confirm school assignments for this home.
Get a cash offer in 3 minutes
Find out how much your home could sell for in as little as 3 minutes with a no-obligation cash offer.
Estimated market value$771,500
Get a cash offer in 3 minutes
Find out how much your home could sell for in as little as 3 minutes with a no-obligation cash offer.
Estimated market value
$771,500

