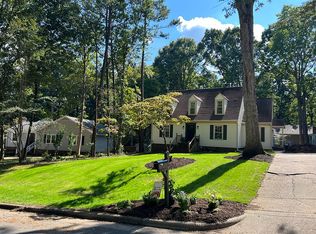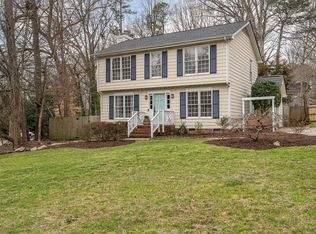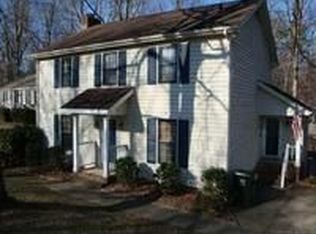Tired of small lots and no personality? Wait till you see this awesome mature landscaped almost 1/3 acre lot convenient to everything. This 3BD house is move-in ready with updated kitchen, new baths, fresh paint in and out with professional dustless hardwood floor refinishing. This house lives large with outdoor spaces to enjoy the beautiful landscaping. Fenced private yard. Neighborhood Description Established neighborhood of 250 homes off Ray and Lynn Roads very convenient for commuting to RTP or downtown. The homes are predominately 3 bedroom with a mixture of ranch, 1.5 and 2 story styles built predominately in the 1980s. The lots are typical of the era 1/4-1/3 acre much larger than today's new neighborhoods.
This property is off market, which means it's not currently listed for sale or rent on Zillow. This may be different from what's available on other websites or public sources.


