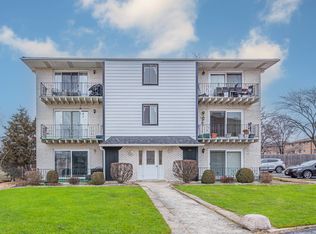Closed
$165,000
7305 W 85th Pl APT 3B, Bridgeview, IL 60455
2beds
1,140sqft
Condominium, Single Family Residence
Built in 1976
-- sqft lot
$170,000 Zestimate®
$145/sqft
$1,841 Estimated rent
Home value
$170,000
$153,000 - $189,000
$1,841/mo
Zestimate® history
Loading...
Owner options
Explore your selling options
What's special
Enjoy this wonderful condo, Large living room, 2 bed, 1 bath, Some of the numerous updates, improvements and preventive maintenance over the years include: WilsonArt laminate flooring in the living room, dining room, hall and both bedrooms, windows, sliding glass door, kitchen cabinets and counter tops, bathtub/shower surround, In unit laundry with full size units, balcony with additional storage closet. Nice size bedrooms with loads of closet space. Great building, located off the beaten path tucked away on a quiet cul-de-sac. Building has a fenced in backyard for the little ones too. Plenty of parking in the huge lot! One look and it will be SOLD!
Zillow last checked: 8 hours ago
Listing updated: April 16, 2025 at 02:17am
Listing courtesy of:
Baha Joudeh 708-717-2089,
Chicagoland Brokers, Inc
Bought with:
Rima Muthana
Rima Realty LLC
Source: MRED as distributed by MLS GRID,MLS#: 12317775
Facts & features
Interior
Bedrooms & bathrooms
- Bedrooms: 2
- Bathrooms: 1
- Full bathrooms: 1
Primary bedroom
- Features: Flooring (Wood Laminate), Window Treatments (Blinds)
- Level: Main
- Area: 156 Square Feet
- Dimensions: 13X12
Bedroom 2
- Features: Flooring (Wood Laminate), Window Treatments (Blinds)
- Level: Main
- Area: 121 Square Feet
- Dimensions: 11X11
Dining room
- Features: Flooring (Wood Laminate)
- Level: Main
- Area: 156 Square Feet
- Dimensions: 13X12
Kitchen
- Features: Kitchen (Galley), Flooring (Vinyl), Window Treatments (Blinds)
- Level: Main
- Area: 90 Square Feet
- Dimensions: 10X9
Laundry
- Features: Flooring (Vinyl)
- Level: Main
- Area: 45 Square Feet
- Dimensions: 9X5
Living room
- Features: Flooring (Wood Laminate), Window Treatments (Blinds)
- Level: Main
- Area: 234 Square Feet
- Dimensions: 18X13
Heating
- Baseboard
Cooling
- Wall Unit(s)
Appliances
- Included: Range, Refrigerator, Washer, Dryer
Features
- Basement: None
- Common walls with other units/homes: End Unit
Interior area
- Total structure area: 1,140
- Total interior livable area: 1,140 sqft
Property
Parking
- Total spaces: 2
- Parking features: Asphalt, Assigned, Unassigned, Guest, On Site
Accessibility
- Accessibility features: No Disability Access
Features
- Exterior features: Balcony
- Fencing: Fenced
Lot
- Features: Common Grounds, Cul-De-Sac
Details
- Parcel number: 18364030711006
- Special conditions: None
Construction
Type & style
- Home type: Condo
- Property subtype: Condominium, Single Family Residence
Materials
- Brick
- Foundation: Concrete Perimeter
- Roof: Asphalt
Condition
- New construction: No
- Year built: 1976
Details
- Builder model: CONDO
Utilities & green energy
- Electric: Circuit Breakers
- Sewer: Public Sewer, Storm Sewer
- Water: Lake Michigan
Community & neighborhood
Location
- Region: Bridgeview
HOA & financial
HOA
- Has HOA: Yes
- HOA fee: $200 monthly
- Services included: Water, Parking, Insurance, Exterior Maintenance, Lawn Care, Scavenger, Snow Removal
Other
Other facts
- Listing terms: Cash
- Ownership: Condo
Price history
| Date | Event | Price |
|---|---|---|
| 4/15/2025 | Sold | $165,000-6.2%$145/sqft |
Source: | ||
| 4/4/2025 | Contingent | $175,900$154/sqft |
Source: | ||
| 3/21/2025 | Listed for sale | $175,900+95.4%$154/sqft |
Source: | ||
| 9/24/2019 | Sold | $90,000-9.9%$79/sqft |
Source: | ||
| 9/3/2019 | Pending sale | $99,900$88/sqft |
Source: CENTURY 21 Affiliated #10470392 | ||
Public tax history
| Year | Property taxes | Tax assessment |
|---|---|---|
| 2023 | $2,414 +97.7% | $10,311 +59.3% |
| 2022 | $1,221 -51.1% | $6,474 |
| 2021 | $2,496 +651.5% | $6,474 |
Find assessor info on the county website
Neighborhood: 60455
Nearby schools
GreatSchools rating
- 8/10Bridgeview Elementary SchoolGrades: K-6Distance: 0.9 mi
- 6/10Geo T Wilkins Jr High SchoolGrades: 7-8Distance: 1.2 mi
- 5/10Argo Community High SchoolGrades: 9-12Distance: 2.8 mi
Schools provided by the listing agent
- District: 109
Source: MRED as distributed by MLS GRID. This data may not be complete. We recommend contacting the local school district to confirm school assignments for this home.

Get pre-qualified for a loan
At Zillow Home Loans, we can pre-qualify you in as little as 5 minutes with no impact to your credit score.An equal housing lender. NMLS #10287.
Sell for more on Zillow
Get a free Zillow Showcase℠ listing and you could sell for .
$170,000
2% more+ $3,400
With Zillow Showcase(estimated)
$173,400