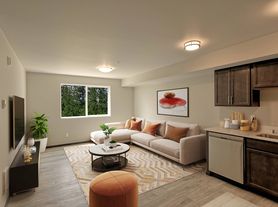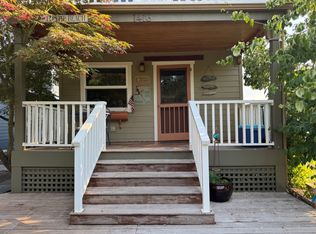Private Retreat in Cedar Home School District 3 Bed, 2.5 Bath
Discover your own slice of serenity in this beautifully maintained home nestled on a quarter-acre lot. Backing up to a lush greenbelt and bordered by woods on one side, this property offers exceptional privacy with only one neighboring home.
Interior Highlights:
Vaulted ceilings with skylights and rich wood flooring downstairs
Built-in shelving and a cozy corner gas fireplace in the living room
Plush carpet upstairs with a spacious master suite featuring a walk-in closet and private bath
Two additional bedrooms with dual-aspect windows and a full bathroom
Outdoor Oasis:
Fully fenced backyard with a two-level deck leading to a cement pad perfect for entertaining or relaxing
Low-maintenance yard ideal for busy lifestyles
Gated side parking for RV, camper, or trailer
Modern Comforts:
Forced air heating and central AC for year-round comfort
Attached 2-car garage
Appliances included: dishwasher, gas range, fridge, microwave, and washer/dryer
Location Perks:
Situated in the highly sought-after Cedar Home School District
Family-friendly and safe neighborhood with a strong sense of community
Showings: Viewings available by request. Open house dates and times to be announced soon.
Required: rental application, credit check, eviction check & background check. please include references from previous landlords. No smoking. No pets. Tenant responsible for utilities.
House for rent
Accepts Zillow applications
$3,204/mo
7306 278th Pl NW, Stanwood, WA 98292
3beds
1,621sqft
Price may not include required fees and charges.
Single family residence
Available Sat Nov 1 2025
No pets
Air conditioner, central air, ceiling fan
In unit laundry
Attached garage parking
Forced air, fireplace
What's special
Cozy corner gas fireplaceGated side parkingBordered by woodsQuarter-acre lotRich wood flooringSpacious master suiteDual-aspect windows
- 5 days |
- -- |
- -- |
Travel times
Facts & features
Interior
Bedrooms & bathrooms
- Bedrooms: 3
- Bathrooms: 3
- Full bathrooms: 2
- 1/2 bathrooms: 1
Rooms
- Room types: Dining Room, Family Room, Master Bath
Heating
- Forced Air, Fireplace
Cooling
- Air Conditioner, Central Air, Ceiling Fan
Appliances
- Included: Dishwasher, Disposal, Dryer, Microwave, Oven, Range Oven, Refrigerator, Washer
- Laundry: In Unit
Features
- Ceiling Fan(s), Storage, Walk In Closet, Walk-In Closet(s)
- Flooring: Carpet, Hardwood
- Windows: Double Pane Windows
- Has fireplace: Yes
Interior area
- Total interior livable area: 1,621 sqft
Video & virtual tour
Property
Parking
- Parking features: Attached, Off Street
- Has attached garage: Yes
- Details: Contact manager
Features
- Exterior features: Balcony, Guest parking, Heating system: Forced Air, Lawn, Living room, Walk In Closet
- Fencing: Fenced Yard
Details
- Parcel number: 01000700001000
Construction
Type & style
- Home type: SingleFamily
- Property subtype: Single Family Residence
Condition
- Year built: 2004
Utilities & green energy
- Utilities for property: Cable Available
Community & HOA
Location
- Region: Stanwood
Financial & listing details
- Lease term: 6 Month
Price history
| Date | Event | Price |
|---|---|---|
| 10/18/2025 | Price change | $3,204-1.4%$2/sqft |
Source: Zillow Rentals | ||
| 10/16/2025 | Listed for rent | $3,250+25%$2/sqft |
Source: Zillow Rentals | ||
| 8/13/2022 | Listing removed | -- |
Source: Zillow Rental Manager | ||
| 7/27/2022 | Price change | $2,600+8.3%$2/sqft |
Source: Zillow Rental Manager | ||
| 7/25/2022 | Listed for rent | $2,400+29.7%$1/sqft |
Source: Zillow Rental Manager | ||

