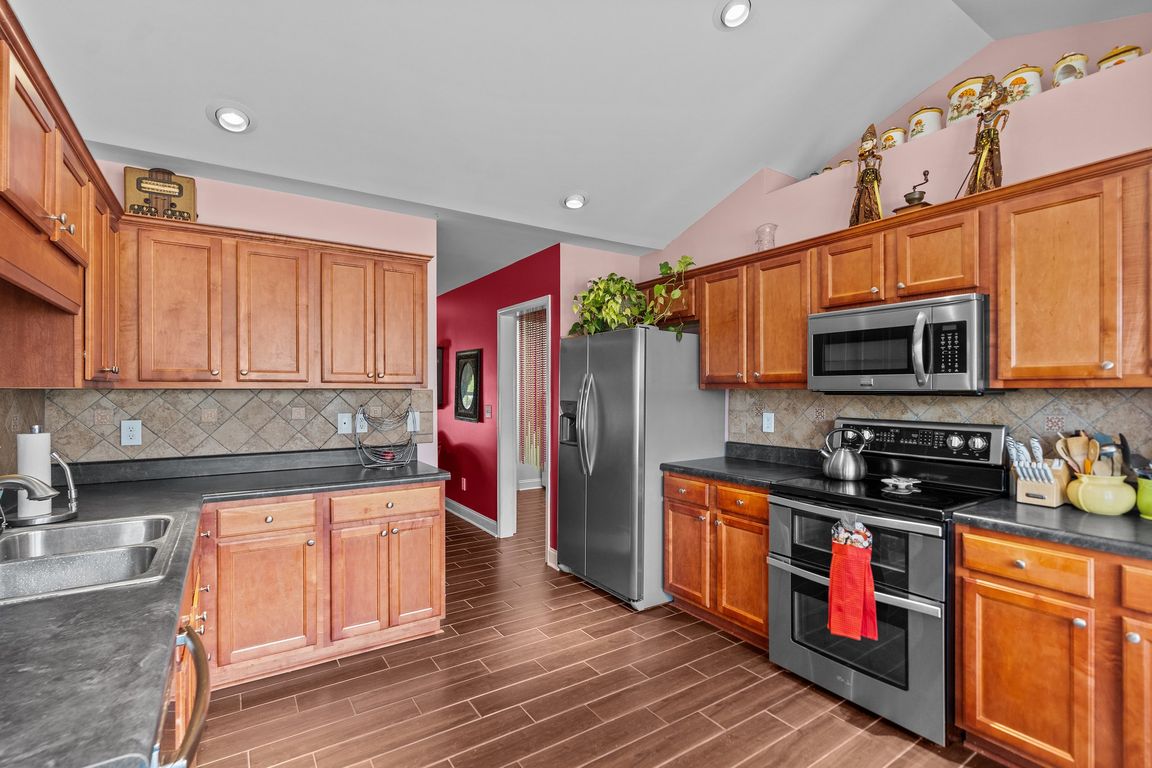
For salePrice cut: $24K (10/7)
$375,000
4beds
1,808sqft
7306 Charred Pine Drive, Wilmington, NC 28411
4beds
1,808sqft
Single family residence
Built in 2007
8,712 sqft
2 Garage spaces
$207 price/sqft
$204 annually HOA fee
What's special
Welcome to this meticulously maintained home, ideally nestled on a private lot in the highly desirable community of Courtney Pines. From the moment you arrive, you'll appreciate the pride of ownership and thoughtful updates, including a newer roof and AC unit—offering both lasting value and peace of mind for years to ...
- 207 days |
- 927 |
- 39 |
Likely to sell faster than
Source: Hive MLS,MLS#: 100504598 Originating MLS: Cape Fear Realtors MLS, Inc.
Originating MLS: Cape Fear Realtors MLS, Inc.
Travel times
Kitchen
Living Room
Primary Bedroom
Zillow last checked: 8 hours ago
Listing updated: November 18, 2025 at 06:23pm
Listed by:
Living By the Coast Realty Group 910-547-7429,
RE/MAX Executive,
Seth Burgess 910-547-6836,
RE/MAX Executive
Source: Hive MLS,MLS#: 100504598 Originating MLS: Cape Fear Realtors MLS, Inc.
Originating MLS: Cape Fear Realtors MLS, Inc.
Facts & features
Interior
Bedrooms & bathrooms
- Bedrooms: 4
- Bathrooms: 2
- Full bathrooms: 2
Rooms
- Room types: Living Room, Family Room, Breakfast Nook, Master Bedroom, Laundry, Bedroom 2, Bedroom 3, Bedroom 4
Primary bedroom
- Level: Main
- Dimensions: 12.3 x 15
Bedroom 2
- Level: Main
- Dimensions: 10.8 x 12.5
Bedroom 3
- Level: Main
- Dimensions: 11 x 10
Bedroom 4
- Level: Second
- Dimensions: 16 x 11
Breakfast nook
- Level: Main
- Dimensions: 11.75 x 6.1
Family room
- Level: Main
- Dimensions: 18 x 16
Kitchen
- Level: Main
- Dimensions: 11.75 x 11.1
Laundry
- Level: Main
- Dimensions: 7.5 x 5.8
Living room
- Level: Main
- Dimensions: 13.6 x 14
Heating
- Electric, Heat Pump
Cooling
- Central Air
Appliances
- Laundry: Laundry Room
Features
- Walk-in Closet(s), Vaulted Ceiling(s), Ceiling Fan(s), Blinds/Shades, Walk-In Closet(s)
- Has fireplace: No
- Fireplace features: None
Interior area
- Total structure area: 1,808
- Total interior livable area: 1,808 sqft
Video & virtual tour
Property
Parking
- Total spaces: 2
- Parking features: Garage Faces Front, Concrete
- Garage spaces: 2
Features
- Levels: One and One Half
- Stories: 2
- Patio & porch: Covered, Patio, Porch
- Fencing: Back Yard,Wood
Lot
- Size: 8,712 Square Feet
- Dimensions: 145 x 99 x 97 x 63
Details
- Parcel number: R03512012122000
- Zoning: R-15
- Special conditions: Standard
Construction
Type & style
- Home type: SingleFamily
- Property subtype: Single Family Residence
Materials
- Vinyl Siding
- Foundation: Slab
- Roof: Shingle
Condition
- New construction: No
- Year built: 2007
Utilities & green energy
- Sewer: Public Sewer
- Water: Public
- Utilities for property: Sewer Available, Water Available
Community & HOA
Community
- Subdivision: Courtney Pines
HOA
- Has HOA: Yes
- Amenities included: Management
- HOA fee: $204 annually
- HOA name: Courtney Pines Owners Association (CAMS)
- HOA phone: 877-672-2267
Location
- Region: Wilmington
Financial & listing details
- Price per square foot: $207/sqft
- Tax assessed value: $253,500
- Annual tax amount: $1,324
- Date on market: 5/1/2025
- Cumulative days on market: 207 days
- Listing agreement: Exclusive Right To Sell
- Listing terms: Cash,Conventional,FHA,VA Loan
- Road surface type: Paved