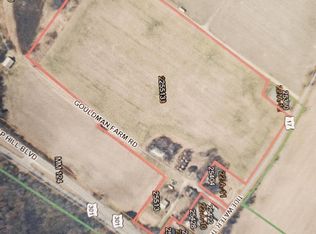Property shown by appointment only, no drive by viewing. Reduced and priced to sell! Rare opportunity to own a wonderful farm home with 29 beautiful acres centrally located in Historic Port Royal! Property is under Virginia Outdoors Foundation open space easement; helps with real estate taxes! Being sold in 'As Is' condition. Red barn is not on this property. Land being sold is on the same side as the home (to the left of the driveway as you approach home). Established field ready to go for your farming needs! Open field backs to mature hardwoods! Small stream on property! A nature's paradise! Watch the deer peacefully wonder by in the evenings! This unique home offers double front covered porches! Just sit, relax and enjoy the sights and sounds of nature! Smell the blooming sweet magnolia tree and listen the song birds! With some love & sweat equity, this home can be breathe taking! Enclosed back porch would make a wonderful sun room! Spacious kitchen has room for island or table and is open to the huge dining area! Perfect for entertaining! Living room has free standing gas fireplace, mantel and wood floors! Room on main level served as a bedroom (NTC, but has free standing cabinet that was used as a closet). Front foyer makes a statement w/wainscotting & crown molding! Spacious bedrooms upstairs both have wood floors and closets! Centrally located offering effortless commutes to Fredericksburg, Dahlgren or Maryland! Historic Town of Port Royal borders the Rappahannock River and offers Historic sites/homes, fishing pier, canoe/kayak launch, antique stores, restaurants!
This property is off market, which means it's not currently listed for sale or rent on Zillow. This may be different from what's available on other websites or public sources.
