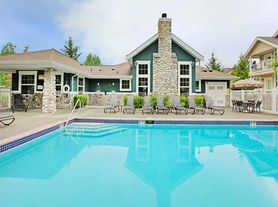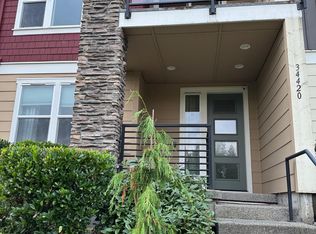Spacious Corner-Lot Gem in Snoqualmie Ridge including Loft, Den, and Backyard Oasis!
Welcome to 7306 Fairway Ave SE a beautifully maintained 3-bedroom, 2.5-bath home on a desirable corner lot in the heart of Snoqualmie Ridge. This bright and airy home offers flexible living with a spacious loft and main-floor den, perfect for a home office, media room, or guest space.
Step inside to discover an open-concept layout featuring a light-filled living area, cozy gas fireplace, and generous dining space. The kitchen is equipped with stainless steel appliances, a large pantry, and ample counter space, making meal prep a breeze.
Upstairs, the versatile loft provides the ideal space for a playroom, secondary lounge, office, or workout area. The large primary suite includes a walk-in closet and a private en-suite bath. Two additional bedrooms and a full bath complete the upper level. Don't forget the laundry room!
Enjoy seamless indoor-outdoor living with a fully fenced backyard, perfect for summer BBQs, gardening, or relaxing with your morning coffee. The detached 2-car garage offers extra storage and easy parking with great curb appeal.
Located just minutes from top-rated Snoqualmie schools, parks, trails, and popular retail and dining options in Snoqualmie Ridge. With quick access to I-90, you're never far from Bellevue, Issaquah, or downtown Seattle.
Available Nov 1st, One Year Lease
House for rent
$4,400/mo
7306 Fairway Ave SE, Snoqualmie, WA 98065
3beds
2,400sqft
Price may not include required fees and charges.
Single family residence
Available Sat Nov 1 2025
Small dogs OK
Central air
In unit laundry
Detached parking
Forced air
What's special
Versatile loftSpacious loftCozy gas fireplaceBright and airy homeLarge primary suiteWalk-in closetPrivate en-suite bath
- 38 days
- on Zillow |
- -- |
- -- |
Travel times
Looking to buy when your lease ends?
Consider a first-time homebuyer savings account designed to grow your down payment with up to a 6% match & 3.83% APY.
Facts & features
Interior
Bedrooms & bathrooms
- Bedrooms: 3
- Bathrooms: 3
- Full bathrooms: 2
- 1/2 bathrooms: 1
Heating
- Forced Air
Cooling
- Central Air
Appliances
- Included: Dishwasher, Dryer, Freezer, Microwave, Oven, Refrigerator, Washer
- Laundry: In Unit
Features
- Walk In Closet
- Flooring: Carpet, Hardwood, Tile
Interior area
- Total interior livable area: 2,400 sqft
Property
Parking
- Parking features: Detached
- Details: Contact manager
Features
- Exterior features: Heating system: Forced Air, Walk In Closet
Details
- Parcel number: 7852010350
Construction
Type & style
- Home type: SingleFamily
- Property subtype: Single Family Residence
Community & HOA
Location
- Region: Snoqualmie
Financial & listing details
- Lease term: 1 Year
Price history
| Date | Event | Price |
|---|---|---|
| 9/23/2025 | Price change | $4,400-2.2%$2/sqft |
Source: Zillow Rentals | ||
| 9/15/2025 | Listed for rent | $4,500$2/sqft |
Source: Zillow Rentals | ||
| 9/7/2025 | Listing removed | $4,500$2/sqft |
Source: Zillow Rentals | ||
| 8/27/2025 | Listed for rent | $4,500$2/sqft |
Source: Zillow Rentals | ||
| 10/30/2020 | Sold | $840,000+12%$350/sqft |
Source: | ||

