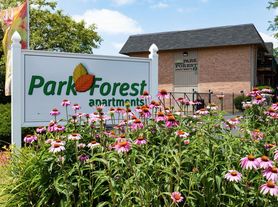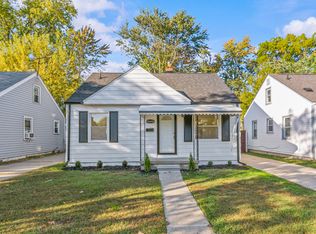Charming Dearborn Heights Ranch in Desirable Crestwood School District
Welcome to this delightful home located in the highly sought-after Crestwood School District. This ranch-style house offers three spacious bedrooms and a full bath on the main level, creating a convenient and comfortable living space.
The updated kitchen is a true highlight, boasting ample cabinet and countertop space, making it perfect for preparing meals and entertaining. The home is filled with abundant natural light, creating a warm and inviting atmosphere.
Downstairs, you'll find a generous basement with a convenient half bath, providing extra room for a family room, home gym, or storage.
Outside, the property features a long driveway and fully fenced yard, perfect for outdoor activities. A huge two-car garage offers plenty of space for vehicles and storage. This home is nestled in a wonderful, friendly neighborhood that you're sure to love.
Lease Details
Rent: $1600 per month
Security Deposit: $2400
Small Pet Fee: $50/month
Lease Term: One year
Utilities: Tenant is responsible for all utilities, including water.
Requirements: Applicants must have good credit and provide proof of income.
Note: This is a non-smoking property.
House for rent
Accepts Zillow applications
$1,600/mo
7306 N Silvery Ln, Dearborn Heights, MI 48127
3beds
874sqft
Price may not include required fees and charges.
Single family residence
Available now
Cats OK
Central air
Hookups laundry
Detached parking
Forced air
What's special
Fully fenced yardGenerous basementAbundant natural lightSpacious bedroomsHuge two-car garageUpdated kitchenLong driveway
- 5 days |
- -- |
- -- |
Travel times
Facts & features
Interior
Bedrooms & bathrooms
- Bedrooms: 3
- Bathrooms: 2
- Full bathrooms: 1
- 1/2 bathrooms: 1
Heating
- Forced Air
Cooling
- Central Air
Appliances
- Included: Dishwasher, Freezer, Oven, Refrigerator, WD Hookup
- Laundry: Hookups
Features
- WD Hookup
- Flooring: Carpet, Hardwood, Tile
Interior area
- Total interior livable area: 874 sqft
Property
Parking
- Parking features: Detached, Off Street
- Details: Contact manager
Features
- Exterior features: Bicycle storage, Heating system: Forced Air, No Utilities included in rent, Water not included in rent
Details
- Parcel number: 33006020309000
Construction
Type & style
- Home type: SingleFamily
- Property subtype: Single Family Residence
Community & HOA
Location
- Region: Dearborn Heights
Financial & listing details
- Lease term: 1 Year
Price history
| Date | Event | Price |
|---|---|---|
| 10/19/2025 | Listed for rent | $1,600$2/sqft |
Source: Zillow Rentals | ||
| 11/5/2009 | Sold | $28,000-66.2%$32/sqft |
Source: Public Record | ||
| 7/17/2008 | Sold | $82,737-15.6%$95/sqft |
Source: Public Record | ||
| 5/4/2006 | Sold | $98,000$112/sqft |
Source: Public Record | ||

