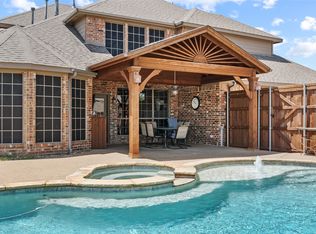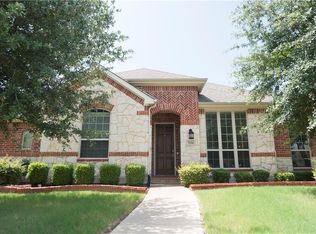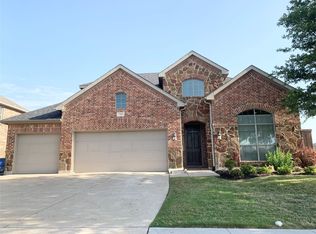Sold
Price Unknown
7306 Statford Dr, Rowlett, TX 75089
4beds
2,290sqft
Single Family Residence
Built in 2008
8,494.2 Square Feet Lot
$390,600 Zestimate®
$--/sqft
$2,823 Estimated rent
Home value
$390,600
$359,000 - $426,000
$2,823/mo
Zestimate® history
Loading...
Owner options
Explore your selling options
What's special
Immaculate CORNER Lot Home! Freshly painted with just-installed luxury plank vinyl flooring throughout the house! This home has two spacious living spaces, two dining areas, and a large kitchen featuring a center island and breakfast area. The family room has a wonderful Fully stoned brick fireplace that centers the room with a wall of windows to embrace your spacious backyard setting—a private backyard with an open patio to enjoy the outdoors... Radiant barrier and insulated windows makes home very energy efficient in hot summers and cold winter. Many upgrades in kitchen. This home offers easy access to highways 190 and 30 and you can walk your kids to Schrade Middle School from this home. This sprawling home features an open floor plan, updated finishes, Large Split bedrooms. NEW AC -2022, FENCE -2022, New Roof-2022, New paint-2025, Vinal wood-2025, Water heater -2023
Zillow last checked: 8 hours ago
Listing updated: September 03, 2025 at 09:51am
Listed by:
Roy Koshy 0561366 972-951-1933,
Beam Real Estate, LLC 972-484-6644
Bought with:
Trung Nguyen
Texas Signature Realty
Source: NTREIS,MLS#: 20948035
Facts & features
Interior
Bedrooms & bathrooms
- Bedrooms: 4
- Bathrooms: 2
- Full bathrooms: 2
Primary bedroom
- Features: Built-in Features, Closet Cabinetry, Ceiling Fan(s), Dual Sinks, Double Vanity, Jetted Tub, Sitting Area in Primary, Walk-In Closet(s)
- Level: First
- Dimensions: 16 x 17
Breakfast room nook
- Level: First
- Dimensions: 8 x 9
Dining room
- Level: First
- Dimensions: 14 x 12
Family room
- Level: First
- Dimensions: 17 x 16
Game room
- Level: First
- Dimensions: 13 x 13
Living room
- Level: First
- Dimensions: 12 x 15
Cooling
- Ceiling Fan(s), Electric
Appliances
- Included: Built-In Gas Range, Dishwasher, Electric Range, Gas Cooktop, Gas Water Heater, Microwave, Range, Some Commercial Grade, Vented Exhaust Fan
Features
- Chandelier, Cathedral Ceiling(s), Decorative/Designer Lighting Fixtures, Double Vanity, Eat-in Kitchen, High Speed Internet, Open Floorplan, Smart Home, Cable TV, Wired for Sound
- Has basement: No
- Number of fireplaces: 1
- Fireplace features: Family Room
Interior area
- Total interior livable area: 2,290 sqft
Property
Parking
- Total spaces: 4
- Parking features: Alley Access, Door-Single, Garage, Garage Door Opener, Garage Faces Rear, Secured
- Attached garage spaces: 2
- Carport spaces: 2
- Covered spaces: 4
Accessibility
- Accessibility features: Smart Technology
Features
- Levels: One
- Stories: 1
- Pool features: None
Lot
- Size: 8,494 sqft
Details
- Parcel number: 440140602514R0000
Construction
Type & style
- Home type: SingleFamily
- Architectural style: Detached
- Property subtype: Single Family Residence
- Attached to another structure: Yes
Condition
- Year built: 2008
Utilities & green energy
- Sewer: Public Sewer
- Water: Public
- Utilities for property: Electricity Available, Natural Gas Available, Phone Available, Sewer Available, Separate Meters, Water Available, Cable Available
Community & neighborhood
Community
- Community features: Sidewalks
Location
- Region: Rowlett
- Subdivision: Amended Plat-Lakewood Pointe
HOA & financial
HOA
- Has HOA: Yes
- HOA fee: $320 annually
- Services included: Association Management
- Association name: Lakewoodpointe HOA
- Association phone: 972-359-1548
Price history
| Date | Event | Price |
|---|---|---|
| 9/2/2025 | Sold | -- |
Source: NTREIS #20948035 Report a problem | ||
| 8/6/2025 | Pending sale | $400,000$175/sqft |
Source: NTREIS #20948035 Report a problem | ||
| 5/26/2025 | Listed for sale | $400,000+110.5%$175/sqft |
Source: NTREIS #20948035 Report a problem | ||
| 2/15/2012 | Listing removed | $189,999$83/sqft |
Source: Keller Williams Realty #11411343 Report a problem | ||
| 2/9/2012 | Listed for sale | $189,999+5.6%$83/sqft |
Source: Keller Williams Realty #11411343 Report a problem | ||
Public tax history
| Year | Property taxes | Tax assessment |
|---|---|---|
| 2025 | $1,648 +5.6% | $410,290 |
| 2024 | $1,561 +4% | $410,290 +6.1% |
| 2023 | $1,501 -4.3% | $386,580 |
Find assessor info on the county website
Neighborhood: Lakewood Pointe
Nearby schools
GreatSchools rating
- 6/10Steadham Elementary SchoolGrades: PK-5Distance: 0.3 mi
- 4/10Vernon Schrade Middle SchoolGrades: 6-8Distance: 0.3 mi
- 5/10Rowlett High SchoolGrades: 9-12Distance: 2.9 mi
Schools provided by the listing agent
- District: Garland ISD
Source: NTREIS. This data may not be complete. We recommend contacting the local school district to confirm school assignments for this home.
Get a cash offer in 3 minutes
Find out how much your home could sell for in as little as 3 minutes with a no-obligation cash offer.
Estimated market value$390,600
Get a cash offer in 3 minutes
Find out how much your home could sell for in as little as 3 minutes with a no-obligation cash offer.
Estimated market value
$390,600


