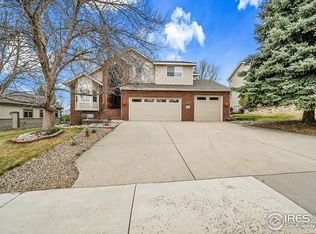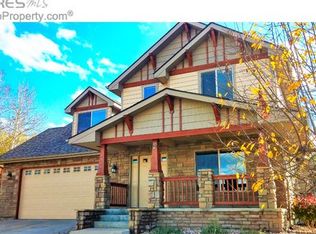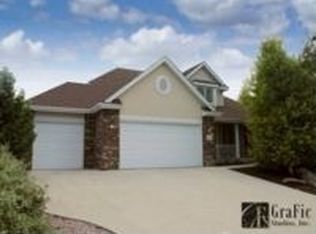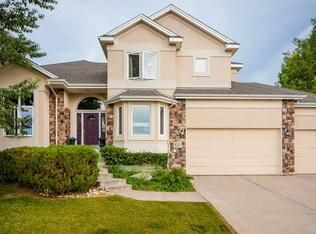Sold for $740,000 on 12/01/25
$740,000
7306 Vardon Way, Fort Collins, CO 80528
3beds
4,198sqft
Residential-Detached, Residential
Built in 1998
9,901 Square Feet Lot
$739,900 Zestimate®
$176/sqft
$3,729 Estimated rent
Home value
$739,900
$703,000 - $777,000
$3,729/mo
Zestimate® history
Loading...
Owner options
Explore your selling options
What's special
Welcome to this ranch style property in the Jack Nicklaus signature country club neighborhood, Ptarmigan. The open floorplan and high ceilings provide functionality and a comfortable feel inside the home. The kitchen with a large island is a chef's dream, open to the eating area off of the kitchen. The living room is the perfect place to entertain complete with a wet bar, with the centerpiece being a fireplace in the middle of the room. The primary suite is an expansive retreat, conveniently located on the main floor with a 5 piece primary bathroom. The basement features a rec room, two bedrooms, as well as a plethora of storage space. The back patio is a serene haven with mature landscaping providing privacy. The oversized 2 car garage provides plenty of space for vehicles and storage. Don't miss the opportunity to make this home yours!
Zillow last checked: 8 hours ago
Listing updated: December 01, 2025 at 12:58pm
Listed by:
Dave Muth 970-481-5963,
Group Harmony
Bought with:
Mike Englert
RE/MAX Alliance-FTC South
Source: IRES,MLS#: 1039269
Facts & features
Interior
Bedrooms & bathrooms
- Bedrooms: 3
- Bathrooms: 3
- Full bathrooms: 2
- 3/4 bathrooms: 1
- Main level bedrooms: 2
Primary bedroom
- Area: 320
- Dimensions: 20 x 16
Bedroom 2
- Area: 240
- Dimensions: 16 x 15
Bedroom 3
- Area: 180
- Dimensions: 15 x 12
Dining room
- Area: 162
- Dimensions: 18 x 9
Kitchen
- Area: 126
- Dimensions: 14 x 9
Living room
- Area: 380
- Dimensions: 20 x 19
Heating
- Forced Air
Cooling
- Central Air
Appliances
- Included: Electric Range/Oven, Gas Range/Oven, Dishwasher, Refrigerator
- Laundry: Washer/Dryer Hookups, Main Level
Features
- High Speed Internet, Eat-in Kitchen, Separate Dining Room, Open Floorplan, Pantry, Walk-In Closet(s), Kitchen Island, Open Floor Plan, Walk-in Closet
- Flooring: Wood, Wood Floors, Tile
- Basement: Full,Partially Finished,Daylight,Retrofit for Radon
- Has fireplace: Yes
- Fireplace features: Gas
Interior area
- Total structure area: 4,198
- Total interior livable area: 4,198 sqft
- Finished area above ground: 2,099
- Finished area below ground: 2,099
Property
Parking
- Total spaces: 2
- Parking features: Garage - Attached
- Attached garage spaces: 2
- Details: Garage Type: Attached
Features
- Stories: 1
- Patio & porch: Patio
Lot
- Size: 9,901 sqft
- Features: Curbs, Gutters, Sidewalks, Lawn Sprinkler System, Near Golf Course, Unincorporated
Details
- Parcel number: R1423711
- Zoning: E1
- Special conditions: Private Owner
Construction
Type & style
- Home type: SingleFamily
- Architectural style: Ranch
- Property subtype: Residential-Detached, Residential
Materials
- Wood/Frame, Brick, Composition Siding
- Roof: Composition
Condition
- Not New, Previously Owned
- New construction: No
- Year built: 1998
Utilities & green energy
- Electric: Electric, PV REA
- Gas: Natural Gas, Xcel Energy
- Sewer: District Sewer
- Water: District Water, FTC/LVLD Water
- Utilities for property: Natural Gas Available, Electricity Available, Cable Available
Community & neighborhood
Location
- Region: Fort Collins
- Subdivision: Ptarmigan
HOA & financial
HOA
- Has HOA: Yes
- HOA fee: $675 annually
- Services included: Management
Other
Other facts
- Listing terms: Cash,Conventional
- Road surface type: Paved, Asphalt
Price history
| Date | Event | Price |
|---|---|---|
| 12/1/2025 | Sold | $740,000-2.6%$176/sqft |
Source: | ||
| 8/27/2025 | Pending sale | $760,000$181/sqft |
Source: | ||
| 8/14/2025 | Price change | $760,000-3.8%$181/sqft |
Source: | ||
| 7/16/2025 | Listed for sale | $790,000+17%$188/sqft |
Source: | ||
| 6/29/2021 | Sold | $675,000$161/sqft |
Source: | ||
Public tax history
| Year | Property taxes | Tax assessment |
|---|---|---|
| 2024 | $4,852 +23% | $51,697 -1% |
| 2023 | $3,945 +21.3% | $52,199 +38.1% |
| 2022 | $3,252 +6.2% | $37,801 +19.1% |
Find assessor info on the county website
Neighborhood: Fossil Creek
Nearby schools
GreatSchools rating
- 9/10Bethke Elementary SchoolGrades: K-5Distance: 2.3 mi
- 8/10Kinard Core Knowledge Middle SchoolGrades: 6-8Distance: 3.3 mi
- 8/10Fossil Ridge High SchoolGrades: 9-12Distance: 3.4 mi
Schools provided by the listing agent
- Elementary: Timnath
- Middle: Preston
- High: Fossil Ridge
Source: IRES. This data may not be complete. We recommend contacting the local school district to confirm school assignments for this home.
Get a cash offer in 3 minutes
Find out how much your home could sell for in as little as 3 minutes with a no-obligation cash offer.
Estimated market value
$739,900
Get a cash offer in 3 minutes
Find out how much your home could sell for in as little as 3 minutes with a no-obligation cash offer.
Estimated market value
$739,900



