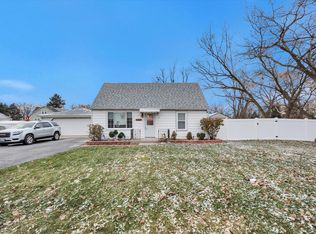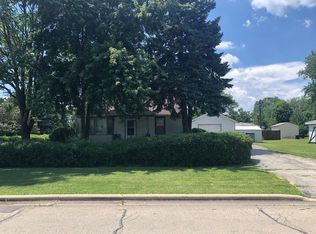Closed
$250,000
7306 W 73rd St, Bridgeview, IL 60455
3beds
1,212sqft
Single Family Residence
Built in 1938
0.41 Acres Lot
$296,700 Zestimate®
$206/sqft
$2,474 Estimated rent
Home value
$296,700
$279,000 - $315,000
$2,474/mo
Zestimate® history
Loading...
Owner options
Explore your selling options
What's special
The most adorable Tudor in a convenient Bridgeview location must be seen inside! This home is in move-in condition and features an entry foyer, living room, formal dining room, and main floor bedroom with gleaming hardwood floors, remodeled kitchen, full, modern bathroom also on the main floor. Two big bedrooms on the second floor with walk-in closets! Semi-finished basement has a rec. room, dry bar, separate laundry room, and storage space. Overhead sewers and sump pump, too. Extra long side driveway to 22'x22' detached garage plus additional 12'x12' storage shed, too. Room for all of your toys! Located on an extra deep 1/3 acre lot!!
Zillow last checked: 8 hours ago
Listing updated: February 23, 2023 at 07:51am
Listing courtesy of:
Alicia Snyder-Poulos, GRI 708-514-4949,
RE/MAX Partners,
Allen Snyder,
RE/MAX Partners
Bought with:
Maria Galindo, ABR,CRB,RENE,SFR,SRS
RE/MAX 10
Source: MRED as distributed by MLS GRID,MLS#: 11634482
Facts & features
Interior
Bedrooms & bathrooms
- Bedrooms: 3
- Bathrooms: 1
- Full bathrooms: 1
Primary bedroom
- Level: Main
- Area: 117 Square Feet
- Dimensions: 09X13
Bedroom 2
- Level: Second
- Area: 198 Square Feet
- Dimensions: 11X18
Bedroom 3
- Level: Second
- Area: 117 Square Feet
- Dimensions: 09X13
Dining room
- Features: Flooring (Hardwood)
- Level: Main
- Area: 143 Square Feet
- Dimensions: 11X13
Family room
- Level: Basement
- Area: 504 Square Feet
- Dimensions: 18X28
Foyer
- Level: Main
- Area: 36 Square Feet
- Dimensions: 04X09
Kitchen
- Level: Main
- Area: 104 Square Feet
- Dimensions: 08X13
Laundry
- Level: Basement
- Area: 56 Square Feet
- Dimensions: 07X08
Living room
- Features: Flooring (Hardwood)
- Level: Main
- Area: 165 Square Feet
- Dimensions: 11X15
Other
- Level: Basement
- Area: 96 Square Feet
- Dimensions: 08X12
Heating
- Natural Gas
Cooling
- Central Air
Features
- Basement: Partially Finished,Full
Interior area
- Total structure area: 0
- Total interior livable area: 1,212 sqft
Property
Parking
- Total spaces: 6
- Parking features: Asphalt, Shared Driveway, On Site, Garage Owned, Detached, Driveway, Owned, Garage
- Garage spaces: 2
- Has uncovered spaces: Yes
Accessibility
- Accessibility features: No Disability Access
Features
- Stories: 1
Lot
- Size: 0.41 Acres
- Dimensions: 60 X 300
- Features: Level
Details
- Additional structures: Storage
- Parcel number: 18252090130000
- Special conditions: None
Construction
Type & style
- Home type: SingleFamily
- Architectural style: Tudor
- Property subtype: Single Family Residence
Materials
- Aluminum Siding
- Foundation: Concrete Perimeter
- Roof: Asphalt
Condition
- New construction: No
- Year built: 1938
Utilities & green energy
- Sewer: Public Sewer
- Water: Lake Michigan
Community & neighborhood
Community
- Community features: Street Paved
Location
- Region: Bridgeview
HOA & financial
HOA
- Services included: None
Other
Other facts
- Listing terms: FHA
- Ownership: Fee Simple
Price history
| Date | Event | Price |
|---|---|---|
| 2/22/2023 | Sold | $250,000-3.3%$206/sqft |
Source: | ||
| 1/16/2023 | Pending sale | $258,500$213/sqft |
Source: | ||
| 1/16/2023 | Contingent | $258,500$213/sqft |
Source: | ||
| 9/21/2022 | Price change | $258,500-5.1%$213/sqft |
Source: | ||
| 8/22/2022 | Price change | $272,500-4.4%$225/sqft |
Source: | ||
Public tax history
| Year | Property taxes | Tax assessment |
|---|---|---|
| 2023 | $4,497 +5.7% | $19,000 +13.1% |
| 2022 | $4,254 +2.1% | $16,797 |
| 2021 | $4,165 -0.5% | $16,797 |
Find assessor info on the county website
Neighborhood: 60455
Nearby schools
GreatSchools rating
- 8/10Bridgeview Elementary SchoolGrades: K-6Distance: 0.7 mi
- 6/10Geo T Wilkins Jr High SchoolGrades: 7-8Distance: 1.5 mi
- 5/10Argo Community High SchoolGrades: 9-12Distance: 1.2 mi
Schools provided by the listing agent
- High: Argo Community High School
- District: 109
Source: MRED as distributed by MLS GRID. This data may not be complete. We recommend contacting the local school district to confirm school assignments for this home.

Get pre-qualified for a loan
At Zillow Home Loans, we can pre-qualify you in as little as 5 minutes with no impact to your credit score.An equal housing lender. NMLS #10287.
Sell for more on Zillow
Get a free Zillow Showcase℠ listing and you could sell for .
$296,700
2% more+ $5,934
With Zillow Showcase(estimated)
$302,634
