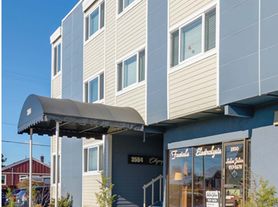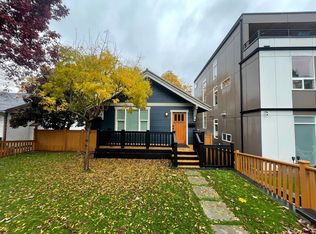Welcome to a truly family-friendly neighborhood, where community and connection thrive. This home is just a short walk from some of Seattle's best parks and the local elementary school perfect for morning strolls, school drop-offs, and weekend playtime. You'll find plenty of young, welcoming families nearby, creating a wonderful sense of belonging. As a bonus, the home is situated on the highest point above sea level in all of Seattle.
This custom-built residence offers approximately 2,290 sq ft of living space, set on an exceptionally large lot ideal for active families and outdoor fun. There's room for everything: RVs, boats, a basketball hoop, batting cage, or even a game of tetherball. Whether you're hosting a backyard BBQ or watching the kids play, this property has the space and setup to enjoy it all.
Interior Highlights:
3 large bedrooms and 3 bathrooms (2 full + 1 three-quarter), all on the main level for convenient living.
Upper-level vaulted living room and kitchen with peek-a-boo sound views & stunning sunsets.
Recent updates: fresh paint, updated flooring, newly installed AC, and 2-car garage with fast EV charging.
Exterior & Location Features:
Fully-fenced lot with fenced yard, garden space, patio, RV/boat parking area.
Set in the West Seattle School District; close to parks, shops & cafes all the convenience of Gatewood.
6-18 month lease options.
Non smoking property.
We prefer no pets, but are open to discussing.
Tenants are responsible for utilities, winterizing and general upkeep.
Washer and dryer are available as a courtesy and tenants can use at their own discretion.
EV charging is available as a courtesy and tenants can use at their own discretion.
There is a storage shed onsite that tenants can use at their own discretion.
House for rent
Accepts Zillow applications
$4,200/mo
7307 35th Ave SW, Seattle, WA 98126
3beds
2,290sqft
Price may not include required fees and charges.
Single family residence
Available now
Cats, dogs OK
Central air
In unit laundry
Attached garage parking
Heat pump
What's special
- 25 days |
- -- |
- -- |
Travel times
Facts & features
Interior
Bedrooms & bathrooms
- Bedrooms: 3
- Bathrooms: 3
- Full bathrooms: 3
Heating
- Heat Pump
Cooling
- Central Air
Appliances
- Included: Dishwasher, Dryer, Freezer, Oven, Refrigerator, Washer
- Laundry: In Unit
Features
- Flooring: Hardwood, Tile
Interior area
- Total interior livable area: 2,290 sqft
Property
Parking
- Parking features: Attached, Off Street
- Has attached garage: Yes
- Details: Contact manager
Features
- Exterior features: Bicycle storage, Electric Vehicle Charging Station
Details
- Parcel number: 4319200705
Construction
Type & style
- Home type: SingleFamily
- Property subtype: Single Family Residence
Community & HOA
Location
- Region: Seattle
Financial & listing details
- Lease term: 6 Month
Price history
| Date | Event | Price |
|---|---|---|
| 11/4/2025 | Listed for rent | $4,200-10.6%$2/sqft |
Source: Zillow Rentals | ||
| 10/27/2025 | Listing removed | $4,700$2/sqft |
Source: Zillow Rentals | ||
| 10/24/2025 | Listed for rent | $4,700$2/sqft |
Source: Zillow Rentals | ||
| 3/22/2021 | Sold | $800,000+10.3%$349/sqft |
Source: | ||
| 2/14/2021 | Pending sale | $725,000$317/sqft |
Source: | ||

