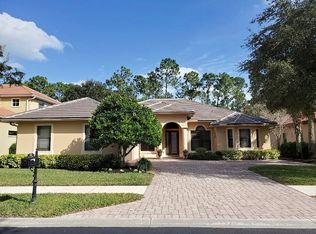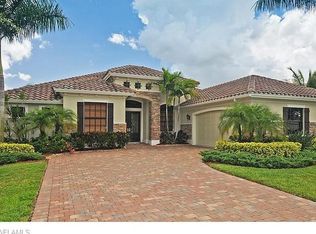Like New Custom Luxury Home from Stock Development is now available in highly sought after Black Bear Ridge. Featuring 4 bedrooms/Den, 3 baths, and Pool/Spa this well designed and maintained pool home is located close to private residents-only clubhouse, fitness center, large community pool and playground. You will LOVE this fully automated Home with Vitex Home Security and Automation. This quaint community of 100 Luxury Homes is close to shopping, dining and is located in the highly sought after Gulf Coast School District! This Luxury Home takes single family home living to new heights by including all your lawn/landscaping needs as well as your cable and High Speed Internet fees into your low monthly maintenance fee! Your Customers are going to LOVE this home! Call today for Your Showing!
This property is off market, which means it's not currently listed for sale or rent on Zillow. This may be different from what's available on other websites or public sources.


