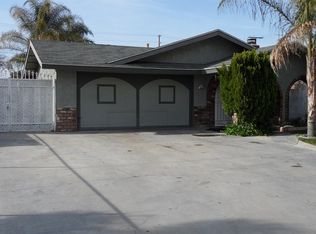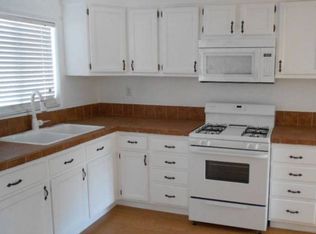Sold for $715,000
Listing Provided by:
Jose Vasquez-Tafur DRE #02004519 jwillian.vasquez@gmail.com,
JWillian Realty
Bought with: JWillian Realty
$715,000
7307 Diamond St, Riverside, CA 92504
4beds
1,773sqft
Single Family Residence
Built in 1930
0.34 Acres Lot
$714,300 Zestimate®
$403/sqft
$3,161 Estimated rent
Home value
$714,300
$679,000 - $750,000
$3,161/mo
Zestimate® history
Loading...
Owner options
Explore your selling options
What's special
Two homes in a lot. Front house 3 beds / 1 bath and guest house unit in the back. Sitting on a almost 15,000 sqft lot, this property offers
tremendous potential with large workshop/storage shed.Close to downtown and mission in hotel. The main home features 3 spacious bedrooms amazing kitchen and living space. The detached guest house includes a private bathroom ideal for extended family, a home office. 6 minutes from amtrak train station. Outside, the large lot offers plenty of room for expansion, gardening, or entertaining. There’s ample parking and space for RV or boat storage. The detached workshop is perfect for hobbyists, mechanics, or as additional storage. New flooring, new paint inside outside, new plumbing , new kitchen cabinets, new countertops, new roof, new doors, new bathroom and more. You need to come to see it. House is located minutes from freeway 91, Home depot, in and out ,mcdonalds, LA fitness and other shopping centers. Front house 1152 sqft and guest house 644 sqft.
Zillow last checked: 8 hours ago
Listing updated: November 25, 2025 at 01:38pm
Listing Provided by:
Jose Vasquez-Tafur DRE #02004519 jwillian.vasquez@gmail.com,
JWillian Realty
Bought with:
Jose Vasquez-Tafur, DRE #02004519
JWillian Realty
Source: CRMLS,MLS#: IG25185214 Originating MLS: California Regional MLS
Originating MLS: California Regional MLS
Facts & features
Interior
Bedrooms & bathrooms
- Bedrooms: 4
- Bathrooms: 2
- Full bathrooms: 2
- Main level bathrooms: 2
- Main level bedrooms: 4
Bathroom
- Features: Separate Shower
Kitchen
- Features: Quartz Counters, Remodeled, Updated Kitchen
Heating
- Central
Cooling
- See Remarks
Appliances
- Included: Gas Range, Microwave
- Laundry: Outside
Features
- Flooring: Laminate
- Has fireplace: No
- Fireplace features: None
- Common walls with other units/homes: No Common Walls
Interior area
- Total interior livable area: 1,773 sqft
Property
Parking
- Parking features: Driveway
Features
- Levels: One
- Stories: 1
- Entry location: 1
- Patio & porch: Patio
- Exterior features: Lighting
- Pool features: None
- Spa features: None
- Has view: Yes
- View description: None
Lot
- Size: 0.34 Acres
- Features: Back Yard
Details
- Additional structures: Guest House Detached
- Parcel number: 230302024
- Zoning: R1065
- Special conditions: Standard
Construction
Type & style
- Home type: SingleFamily
- Property subtype: Single Family Residence
Materials
- Roof: Shingle
Condition
- Turnkey
- New construction: No
- Year built: 1930
Utilities & green energy
- Sewer: Public Sewer
- Water: Public
- Utilities for property: Sewer Connected
Community & neighborhood
Security
- Security features: Security System, Fire Sprinkler System
Community
- Community features: Street Lights, Sidewalks
Location
- Region: Riverside
Other
Other facts
- Listing terms: Cash,Cash to Existing Loan,Cash to New Loan,Conventional,FHA,VA Loan
Price history
| Date | Event | Price |
|---|---|---|
| 11/24/2025 | Sold | $715,000$403/sqft |
Source: | ||
| 10/3/2025 | Contingent | $715,000$403/sqft |
Source: | ||
| 9/8/2025 | Pending sale | $715,000$403/sqft |
Source: | ||
| 8/16/2025 | Listed for sale | $715,000-4.5%$403/sqft |
Source: | ||
| 8/12/2025 | Listing removed | $749,000-4.6%$422/sqft |
Source: | ||
Public tax history
| Year | Property taxes | Tax assessment |
|---|---|---|
| 2025 | $4,871 +1185.2% | $432,970 +1117.7% |
| 2024 | $379 +0.8% | $35,557 +2% |
| 2023 | $376 +2.1% | $34,861 +2% |
Find assessor info on the county website
Neighborhood: Casablanca
Nearby schools
GreatSchools rating
- 5/10Jefferson Elementary SchoolGrades: K-6Distance: 1.6 mi
- 3/10Matthew Gage Middle SchoolGrades: 7-8Distance: 1.2 mi
- 5/10Arlington High SchoolGrades: 9-12Distance: 2.2 mi
Get a cash offer in 3 minutes
Find out how much your home could sell for in as little as 3 minutes with a no-obligation cash offer.
Estimated market value$714,300
Get a cash offer in 3 minutes
Find out how much your home could sell for in as little as 3 minutes with a no-obligation cash offer.
Estimated market value
$714,300

