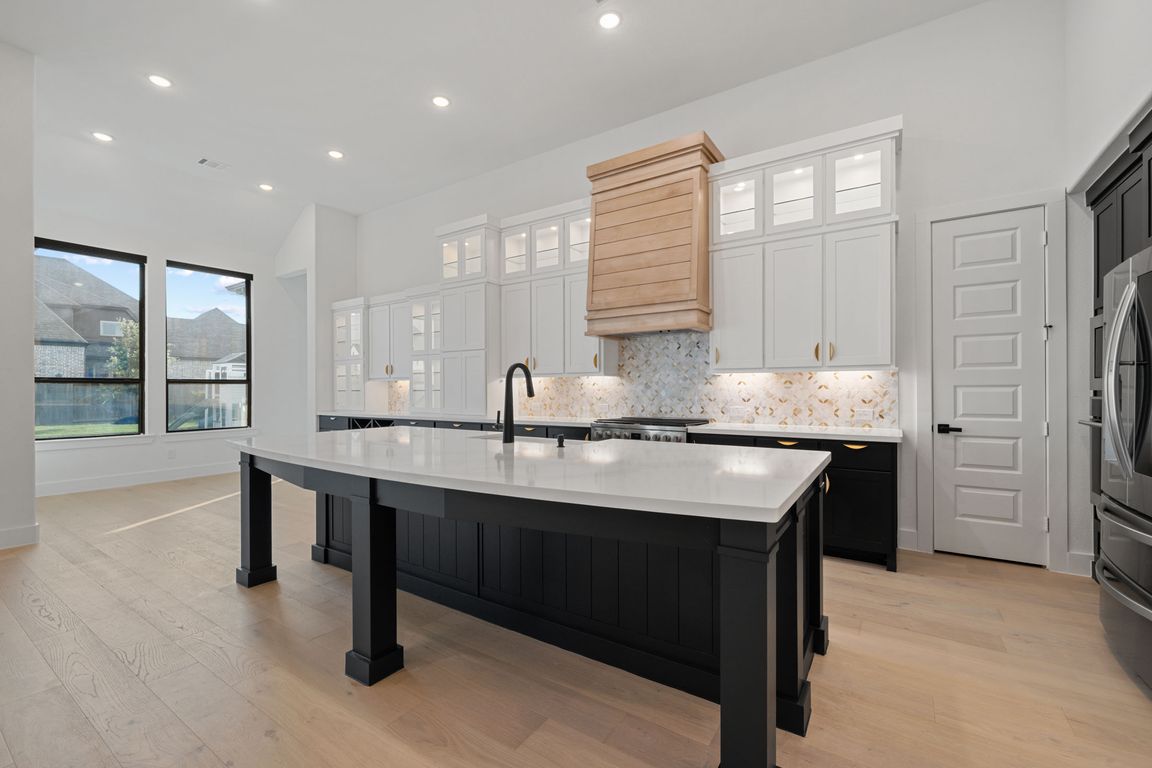Open: Sat 11am-2pm

For salePrice cut: $15K (10/2)
$900,000
4beds
3,782sqft
7307 Kinglet Ct, Katy, TX 77493
4beds
3,782sqft
Single family residence
Built in 2022
0.39 Acres
5 Attached garage spaces
$238 price/sqft
$1,720 annually HOA fee
What's special
Expansive backyardEngineered hardwood floorsTwo primary suitesQuartz countersCovered patioHuge islandCorner cul-de-sac lot
Located in Cane Island’s gated 80’ section, this 4-bed, 4.5-bath home sits on a 17K SF corner cul-de-sac lot with a rare circular coated driveway and 5-car epoxy garage with rear garage door to the backyard. Features a custom stucco over brick facade, roof eaves with built-in outlets for holiday lights, ...
- 62 days |
- 1,656 |
- 51 |
Source: HAR,MLS#: 14560946
Travel times
Living Room
Kitchen
Primary Bedroom
Primary Bathroom
Game Room
Media
Dining Room
Breakfast Nook
Study
Foyer
Bedroom
Bedroom
Bedroom
Back Patio
Drone
Zillow last checked: 7 hours ago
Listing updated: October 06, 2025 at 09:32am
Listed by:
Mark Dimas 281-861-6199,
Realty Of America, LLC
Source: HAR,MLS#: 14560946
Facts & features
Interior
Bedrooms & bathrooms
- Bedrooms: 4
- Bathrooms: 5
- Full bathrooms: 4
- 1/2 bathrooms: 1
Rooms
- Room types: Game Room, Media Room, Utility Room
Primary bathroom
- Features: Bidet, Half Bath, Primary Bath: Double Sinks, Primary Bath: Separate Shower, Primary Bath: Soaking Tub, Secondary Bath(s): Double Sinks, Secondary Bath(s): Shower Only, Secondary Bath(s): Tub/Shower Combo, Two Primary Baths, Vanity Area
Kitchen
- Features: Breakfast Bar, Kitchen Island, Kitchen open to Family Room, Pantry, Pots/Pans Drawers, Soft Closing Cabinets, Soft Closing Drawers, Under Cabinet Lighting, Walk-in Pantry
Heating
- Natural Gas
Cooling
- Ceiling Fan(s), Electric
Appliances
- Included: Disposal, Refrigerator, Double Oven, Microwave, Gas Range, Dishwasher
- Laundry: Electric Dryer Hookup, Gas Dryer Hookup, Washer Hookup
Features
- High Ceilings, Wired for Sound, 2 Primary Bedrooms, En-Suite Bath, Sitting Area, Split Plan, Walk-In Closet(s)
- Flooring: Carpet, Engineered Hardwood, Tile
- Doors: Insulated Doors
- Windows: Insulated/Low-E windows, Window Coverings
Interior area
- Total structure area: 3,782
- Total interior livable area: 3,782 sqft
Video & virtual tour
Property
Parking
- Total spaces: 5
- Parking features: Attached, Oversized, Tandem, Garage Door Opener, Circular Driveway, Double-Wide Driveway
- Attached garage spaces: 5
Features
- Stories: 1
- Patio & porch: Covered, Patio/Deck
- Fencing: Back Yard
Lot
- Size: 0.39 Acres
- Features: Back Yard, Corner Lot, Subdivided, 1/4 Up to 1/2 Acre
Details
- Parcel number: 422377001031000
Construction
Type & style
- Home type: SingleFamily
- Architectural style: Traditional
- Property subtype: Single Family Residence
Materials
- Stucco
- Foundation: Slab
- Roof: Composition
Condition
- New construction: No
- Year built: 2022
Details
- Builder name: Highland Homes
Utilities & green energy
- Water: Water District
Green energy
- Energy efficient items: Attic Vents, Thermostat, HVAC>15 SEER
Community & HOA
Community
- Features: Subdivision Tennis Court
- Subdivision: Cane Island Sec 17
HOA
- Has HOA: Yes
- Amenities included: Clubhouse, Controlled Access, Fitness Center, Park, Picnic Area, Playground, Pond, Pool, Tennis Court(s)
- HOA fee: $1,720 annually
Location
- Region: Katy
Financial & listing details
- Price per square foot: $238/sqft
- Tax assessed value: $835,640
- Annual tax amount: $24,869
- Date on market: 8/7/2025
- Listing terms: Cash,Conventional