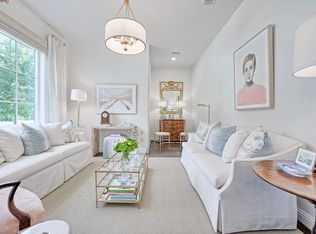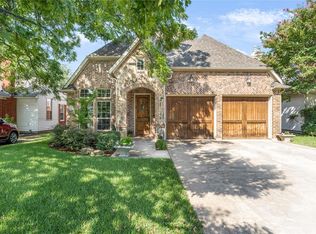Sold
Price Unknown
7307 Robin Rd, Dallas, TX 75209
4beds
4,843sqft
Single Family Residence
Built in 2015
7,492.32 Square Feet Lot
$2,163,000 Zestimate®
$--/sqft
$7,728 Estimated rent
Home value
$2,163,000
$1.97M - $2.38M
$7,728/mo
Zestimate® history
Loading...
Owner options
Explore your selling options
What's special
MOTIVATED SELLER, bring all offers! Welcome to your dream home, nestled in the prestigious Bird Streets. This completely remodeled luxury home has been transformed with over $1mil in premium upgrades, offering an unparalleled blend of sophistication and modern convenience. The open-concept main floor includes a custom DaVinci fireplace in the family room, creating warm and inviting spaces for entertaining as well as a dedicated formal living room and dining room. The gourmet kitchen is a chef's delight, outfitted with a $59K appliance package. It includes a Wolf Dual Fuel Smart Range-double oven, a Miele refrigerator-freezer, a Miele coffee system, and a Sub-Zero wine fridge. Custom high gloss, Brazilian made cabinetry, valued at over $600,000, elevates both the functionality and aesthetics of the kitchen. Exuding opulence and tranquility, the primary bathroom in this home transform everyday routines into exquisite rituals with features including a Bain Ultra Thermomasseur freestanding tub with a heated backrest, a steam shower with six body sprayers, and a Numi smart toilet. Luxurious Kohler fixtures and floor-to-ceiling porcelain slabs in the guest bath add a touch of opulence. The outdoor living space is equally impressive, with a drop-down screened-in patio that overlooks a self-cleaning pool equipped with an AquaCal Heat N’ Cool system, allowing for year-round enjoyment. The surrounding turf grass provides a low-maintenance, green landscape. This home is pre-wired for networking, security, and AV systems, making it ready for seamless home automation. It also includes two Span smart electrical panels and a Tesla charger, ensuring it is equipped for modern energy needs.Throughout the home, Restoration Hardware chandeliers, valued at over $47,000, add a luxurious ambiance.
Zillow last checked: 8 hours ago
Listing updated: June 19, 2025 at 07:23pm
Listed by:
Julie Haymann 0522056 214-625-9504,
Allie Beth Allman & Assoc. 214-521-7355,
Lauren Savariego 0566704 214-682-5088,
Allie Beth Allman & Assoc.
Bought with:
Marjan Wolford
Christie's Lone Star
Source: NTREIS,MLS#: 20929030
Facts & features
Interior
Bedrooms & bathrooms
- Bedrooms: 4
- Bathrooms: 4
- Full bathrooms: 4
Primary bedroom
- Features: Closet Cabinetry, Dual Sinks, Double Vanity, En Suite Bathroom, Fireplace, Jetted Tub, Sitting Area in Primary, Separate Shower, Steam Shower, Walk-In Closet(s)
- Level: Second
- Dimensions: 21 x 17
Bedroom
- Features: Closet Cabinetry, Ceiling Fan(s), Split Bedrooms, Walk-In Closet(s)
- Level: First
- Dimensions: 16 x 18
Bedroom
- Features: Closet Cabinetry, Ceiling Fan(s), En Suite Bathroom, Split Bedrooms, Walk-In Closet(s)
- Level: Second
- Dimensions: 16 x 15
Bedroom
- Features: Closet Cabinetry, Ceiling Fan(s), En Suite Bathroom
- Level: Second
- Dimensions: 14 x 13
Breakfast room nook
- Level: First
- Dimensions: 15 x 10
Dining room
- Level: First
- Dimensions: 16 x 12
Family room
- Features: Fireplace
- Level: First
- Dimensions: 15 x 18
Kitchen
- Level: First
- Dimensions: 20 x 18
Living room
- Features: Built-in Features
- Level: Second
- Dimensions: 18 x 15
Living room
- Level: First
- Dimensions: 14 x 12
Utility room
- Features: Built-in Features, Utility Room, Utility Sink
- Level: Second
- Dimensions: 6 x 14
Heating
- Central, Fireplace(s), Natural Gas, Zoned
Cooling
- Central Air, Ceiling Fan(s), Electric, ENERGY STAR Qualified Equipment, Zoned
Appliances
- Included: Some Gas Appliances, Built-In Gas Range, Built-in Coffee Maker, Built-In Refrigerator, Convection Oven, Double Oven, Dishwasher, Disposal, Gas Water Heater, Microwave, Plumbed For Gas, Refrigerator, Tankless Water Heater, Vented Exhaust Fan, Wine Cooler
Features
- Wet Bar, Chandelier, Decorative/Designer Lighting Fixtures, Double Vanity, High Speed Internet, Kitchen Island, Open Floorplan, Cable TV, Walk-In Closet(s), Wired for Sound
- Flooring: Ceramic Tile, Hardwood, Marble, Tile
- Has basement: No
- Number of fireplaces: 2
- Fireplace features: Gas, Gas Starter, Living Room, Primary Bedroom, Metal
Interior area
- Total interior livable area: 4,843 sqft
Property
Parking
- Total spaces: 2
- Parking features: Additional Parking, Direct Access, Driveway, Electric Vehicle Charging Station(s), Garage Faces Front, Garage, Garage Door Opener, Kitchen Level, Lighted, Oversized
- Attached garage spaces: 2
- Has uncovered spaces: Yes
Features
- Levels: Two
- Stories: 2
- Patio & porch: Covered
- Exterior features: Built-in Barbecue, Barbecue, Gas Grill, Lighting, Outdoor Grill, Outdoor Kitchen, Outdoor Living Area, Rain Gutters
- Pool features: Gunite, Heated, In Ground, Outdoor Pool, Pool, Water Feature
- Fencing: Wood
Lot
- Size: 7,492 sqft
- Features: Interior Lot, Landscaped, Sprinkler System
Details
- Parcel number: 00000342946000000
Construction
Type & style
- Home type: SingleFamily
- Architectural style: Contemporary/Modern,Detached
- Property subtype: Single Family Residence
Materials
- Brick, Stone Veneer, Stucco
- Foundation: Slab
- Roof: Flat,Shingle
Condition
- Year built: 2015
Utilities & green energy
- Sewer: Public Sewer
- Water: Public
- Utilities for property: Natural Gas Available, Sewer Available, Separate Meters, Water Available, Cable Available
Community & neighborhood
Community
- Community features: Curbs
Location
- Region: Dallas
- Subdivision: Lovers Lane Heights
Other
Other facts
- Listing terms: Cash,Conventional
Price history
| Date | Event | Price |
|---|---|---|
| 5/29/2025 | Sold | -- |
Source: NTREIS #20929030 Report a problem | ||
| 5/24/2025 | Pending sale | $2,195,000$453/sqft |
Source: NTREIS #20929030 Report a problem | ||
| 5/13/2025 | Contingent | $2,195,000$453/sqft |
Source: NTREIS #20929030 Report a problem | ||
| 5/7/2025 | Listed for sale | $2,195,000-4.4%$453/sqft |
Source: NTREIS #20929030 Report a problem | ||
| 5/7/2025 | Listing removed | $2,295,000$474/sqft |
Source: NTREIS #20862068 Report a problem | ||
Public tax history
| Year | Property taxes | Tax assessment |
|---|---|---|
| 2025 | $44,174 +64.9% | $1,983,820 +65.6% |
| 2024 | $26,782 -30.9% | $1,198,300 -29.1% |
| 2023 | $38,786 +3.4% | $1,690,170 +13.1% |
Find assessor info on the county website
Neighborhood: Bluffview
Nearby schools
GreatSchools rating
- 7/10K.B. Polk Center for Academically Talented and GiftedGrades: PK-8Distance: 0.6 mi
- 4/10Thomas Jefferson High SchoolGrades: 9-12Distance: 2.7 mi
- 3/10Francisco Medrano Middle SchoolGrades: 6-8Distance: 3.6 mi
Schools provided by the listing agent
- Elementary: Polk
- Middle: Medrano
- High: Jefferson
- District: Dallas ISD
Source: NTREIS. This data may not be complete. We recommend contacting the local school district to confirm school assignments for this home.
Get a cash offer in 3 minutes
Find out how much your home could sell for in as little as 3 minutes with a no-obligation cash offer.
Estimated market value$2,163,000
Get a cash offer in 3 minutes
Find out how much your home could sell for in as little as 3 minutes with a no-obligation cash offer.
Estimated market value
$2,163,000

