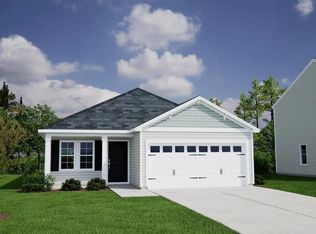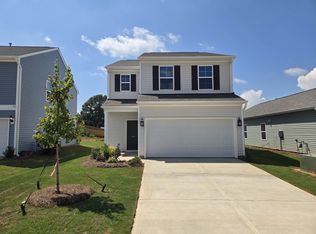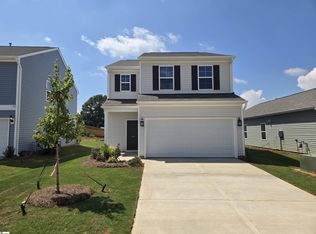Sold for $262,000 on 10/03/25
$262,000
7307 Wayside Run HOMESITE 81, Inman, SC 29349
3beds
1,548sqft
Single Family Residence, Residential
Built in 2025
6,098.4 Square Feet Lot
$263,400 Zestimate®
$169/sqft
$-- Estimated rent
Home value
$263,400
$245,000 - $282,000
Not available
Zestimate® history
Loading...
Owner options
Explore your selling options
What's special
**ESTIMATED COMPLETION September 2025** The Brunswick floor plan is a charming single-story home nestled in Wingate, a new construction community in Inman. Enjoy the convenience of living just minutes from historic downtown Inman, less than 15 minutes from the shopping and dining options off Highway 9 in Boiling Springs, and less than a mile from I-26. Step inside to discover an open floor plan with luxury vinyl plank flooring that flows seamlessly through the main living area, bathrooms, and laundry room. The heart of the home is the modern kitchen, equipped with stainless steel appliances, upgraded cabinetry, sleek countertops, and a spacious island—perfect for casual dining and entertaining. The primary bedroom is located at the back of the home, and the two secondary bedrooms share a Jack-and-Jill bathroom. Every detail has been carefully curated, with upgraded fixtures and finishes throughout, adding a touch of sophistication to every room.
Zillow last checked: 8 hours ago
Listing updated: October 07, 2025 at 07:39am
Listed by:
Tim Keaton 864-313-9623,
Mungo Homes Properties, LLC,
Tim Keaton,
Mungo Homes Properties, LLC
Bought with:
Emily Doty
Bluefield Realty Group
Source: Greater Greenville AOR,MLS#: 1557123
Facts & features
Interior
Bedrooms & bathrooms
- Bedrooms: 3
- Bathrooms: 2
- Full bathrooms: 2
- Main level bathrooms: 2
- Main level bedrooms: 3
Primary bedroom
- Area: 182
- Dimensions: 14 x 13
Bedroom 2
- Area: 120
- Dimensions: 12 x 10
Bedroom 3
- Area: 120
- Dimensions: 12 x 10
Primary bathroom
- Features: Double Sink, Full Bath, Shower Only, Walk-In Closet(s)
- Level: Main
Dining room
- Area: 108
- Dimensions: 9 x 12
Kitchen
- Area: 169
- Dimensions: 13 x 13
Living room
- Area: 224
- Dimensions: 16 x 14
Heating
- Natural Gas
Cooling
- Electric
Appliances
- Included: Gas Cooktop, Dishwasher, Disposal, Electric Oven, Microwave, Gas Water Heater
- Laundry: 1st Floor, Electric Dryer Hookup
Features
- Vaulted Ceiling(s), Ceiling Smooth, Granite Counters, Open Floorplan, Walk-In Closet(s), Countertops – Quartz
- Flooring: Carpet, Luxury Vinyl
- Windows: Tilt Out Windows, Insulated Windows
- Basement: None
- Attic: Storage
- Has fireplace: No
- Fireplace features: None
Interior area
- Total structure area: 1,548
- Total interior livable area: 1,548 sqft
Property
Parking
- Total spaces: 2
- Parking features: Attached, Garage Door Opener, Key Pad Entry, Paved
- Attached garage spaces: 2
- Has uncovered spaces: Yes
Features
- Levels: One
- Stories: 1
- Patio & porch: Patio, Front Porch
Lot
- Size: 6,098 sqft
- Dimensions: .14
- Features: Few Trees, 1/2 Acre or Less
- Topography: Level
Details
- Parcel number: 23600087.81
Construction
Type & style
- Home type: SingleFamily
- Architectural style: Craftsman
- Property subtype: Single Family Residence, Residential
Materials
- Vinyl Siding
- Foundation: Slab
- Roof: Composition
Condition
- Under Construction
- New construction: Yes
- Year built: 2025
Details
- Builder model: Brunswick
- Builder name: Mungo Homes
Utilities & green energy
- Sewer: Public Sewer
- Water: Public
- Utilities for property: Cable Available, Underground Utilities
Community & neighborhood
Security
- Security features: Smoke Detector(s)
Community
- Community features: Common Areas, Street Lights
Location
- Region: Inman
- Subdivision: Wingate
Other
Other facts
- Listing terms: USDA Loan
Price history
| Date | Event | Price |
|---|---|---|
| 10/3/2025 | Sold | $262,000$169/sqft |
Source: | ||
| 6/20/2025 | Pending sale | $262,000$169/sqft |
Source: | ||
| 5/12/2025 | Listed for sale | $262,000$169/sqft |
Source: | ||
Public tax history
Tax history is unavailable.
Neighborhood: 29349
Nearby schools
GreatSchools rating
- 9/10Sugar Ridge ElementaryGrades: PK-5Distance: 1.1 mi
- 7/10Boiling Springs Middle SchoolGrades: 6-8Distance: 0.3 mi
- 7/10Boiling Springs High SchoolGrades: 9-12Distance: 2.6 mi
Schools provided by the listing agent
- Elementary: Sugar Ridge Elementary
- Middle: Boiling Springs
- High: Boiling Springs
Source: Greater Greenville AOR. This data may not be complete. We recommend contacting the local school district to confirm school assignments for this home.

Get pre-qualified for a loan
At Zillow Home Loans, we can pre-qualify you in as little as 5 minutes with no impact to your credit score.An equal housing lender. NMLS #10287.


