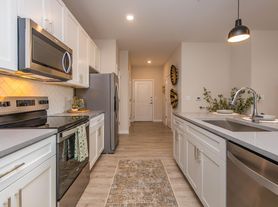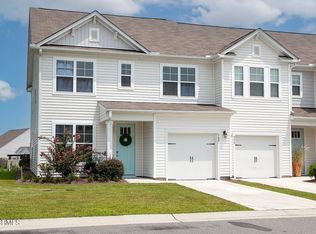Move-in ready! This fantastic 3-bedroom, 2.5-bath townhome just minutes from Wrightsville Beach! Built in 2017, this stylish townhome offers an open-concept floor plan, bright and airy living area, granite countertops, large island, stainless steel appliances and pantry. Minutes from Mayfaire shopping, dining, Ogden Park, or downtown Wilmington. Claim your slice of coastal paradise this townhome is waiting for you.
Renter pays for utilities. Last month's rent is due on signing. No smoking allowed. Only one pet allowed.
Townhouse for rent
Accepts Zillow applicationsSpecial offer
$2,000/mo
7308 Chipley Dr, Wilmington, NC 28411
3beds
1,532sqft
Price may not include required fees and charges.
Townhouse
Available now
Cats, dogs OK
Central air
In unit laundry
Attached garage parking
Heat pump
What's special
Large islandGranite countertopsOpen-concept floor planStainless steel appliances
- 1 day |
- -- |
- -- |
Zillow last checked: 10 hours ago
Listing updated: November 23, 2025 at 04:36pm
Travel times
Facts & features
Interior
Bedrooms & bathrooms
- Bedrooms: 3
- Bathrooms: 3
- Full bathrooms: 3
Heating
- Heat Pump
Cooling
- Central Air
Appliances
- Included: Dishwasher, Dryer, Freezer, Microwave, Oven, Refrigerator, Washer
- Laundry: In Unit
Features
- Flooring: Carpet, Hardwood
Interior area
- Total interior livable area: 1,532 sqft
Property
Parking
- Parking features: Attached
- Has attached garage: Yes
- Details: Contact manager
Details
- Parcel number: R04400001710000
Construction
Type & style
- Home type: Townhouse
- Property subtype: Townhouse
Building
Management
- Pets allowed: Yes
Community & HOA
Location
- Region: Wilmington
Financial & listing details
- Lease term: 1 Year
Price history
| Date | Event | Price |
|---|---|---|
| 11/24/2025 | Listed for rent | $2,000+8.1%$1/sqft |
Source: Zillow Rentals | ||
| 11/18/2025 | Sold | $320,000-3%$209/sqft |
Source: | ||
| 10/31/2025 | Listing removed | $1,850$1/sqft |
Source: Hive MLS #100527925 | ||
| 10/30/2025 | Listed for rent | $1,850$1/sqft |
Source: Hive MLS #100527925 | ||
| 10/30/2025 | Listing removed | $1,850$1/sqft |
Source: Zillow Rentals | ||
Neighborhood: Murraysville
- Special offer! Get $500 off first month's rent when you sign by December 31st.Expires December 31, 2025

