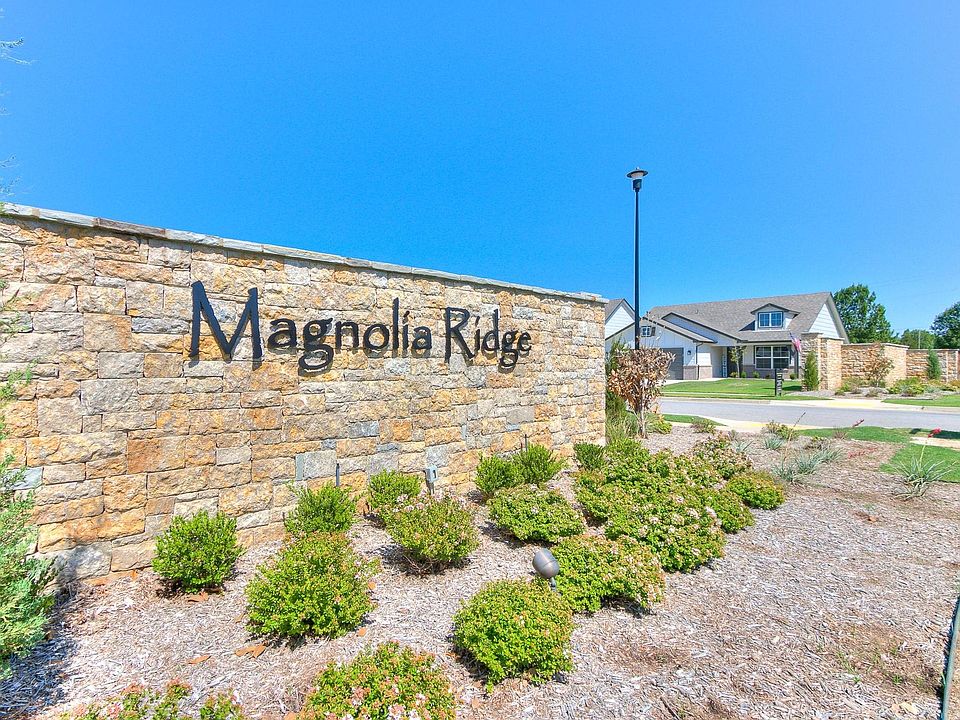Charming New Construction Home in Owasso, OK Discover the perfect blend of style, comfort, and functionality in this brand-new 3-bedroom, 2-bathroom home, ideally situated near Owasso's highly-rated school system as well as convenient access to Highway 75 and 169 for easy commutes to work and activities. Thoughtfully designed with upscale touches and a family-friendly layout, this Energy Star-certified home offers both elegance and affordability. Step inside to an open floor plan seamlessly connecting the living room, dining area, and custom-built kitchen. The heart of the home features cabinets extending to the ceiling in a warm white finish, complemented by gleaming gold hardware and lighting accents. White quartz countertops, an apron-front workstation sink, and a subway tile backsplash with warm greige grout create a crisp yet inviting atmosphere. Stainless steel appliances and wood-look luxury vinyl plank flooring in the main areas add practicality and charm. The master suite is a serene retreat, complete with a tray ceiling and a spa-like en suite bathroom. Enjoy the convenience of double vanities, a marble shower, and a walk-through closet that connects directly to the laundry room. The additional bedrooms are generously sized, providing plenty of space for family or guests. Outside, a covered back patio offers a peaceful spot to relax or entertain. Priced at just $327,153, this home delivers luxury and practicality, making it a perfect choice for modern living.
New construction
$327,153
7308 E 90th Pl N, Owasso, OK 74055
3beds
1,535sqft
Single Family Residence
Built in 2025
-- sqft lot
$326,700 Zestimate®
$213/sqft
$-- HOA
Newly built
No waiting required — this home is brand new and ready for you to move in.
What's special
White quartz countertopsMarble showerOpen floor planMaster suiteDouble vanitiesSpa-like en suite bathroomTray ceiling
This home is based on the Phoenix plan.
- 57 days
- on Zillow |
- 212 |
- 10 |
Zillow last checked: August 10, 2025 at 12:12am
Listing updated: August 10, 2025 at 12:12am
Listed by:
Simmons Homes
Source: Simmons Homes
Travel times
Schedule tour
Facts & features
Interior
Bedrooms & bathrooms
- Bedrooms: 3
- Bathrooms: 2
- Full bathrooms: 2
Interior area
- Total interior livable area: 1,535 sqft
Video & virtual tour
Property
Parking
- Total spaces: 2
- Parking features: Garage
- Garage spaces: 2
Features
- Levels: 1.0
- Stories: 1
Construction
Type & style
- Home type: SingleFamily
- Property subtype: Single Family Residence
Condition
- New Construction
- New construction: Yes
- Year built: 2025
Details
- Builder name: Simmons Homes
Community & HOA
Community
- Subdivision: Magnolia Ridge
HOA
- Has HOA: Yes
Location
- Region: Owasso
Financial & listing details
- Price per square foot: $213/sqft
- Date on market: 7/3/2025
Source: Simmons Homes

