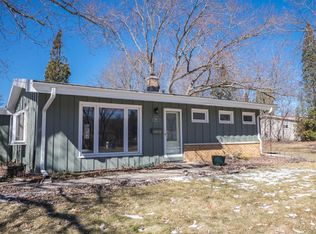Closed
$314,000
7308 Edgemont AVENUE, Greendale, WI 53129
3beds
1,380sqft
Single Family Residence
Built in 1955
9,147.6 Square Feet Lot
$349,300 Zestimate®
$228/sqft
$2,325 Estimated rent
Home value
$349,300
$332,000 - $367,000
$2,325/mo
Zestimate® history
Loading...
Owner options
Explore your selling options
What's special
Welcome to Historic Greendale! This charming home in Section E offers the perfect blend of classic architecture and modern comforts. With its prime location and desirable features, this 3 bedroom, 2 bath home is an ideal choice for those seeking a cozy and convenient place to call home, a little TLC and this home will shine! The spacious living room is filled with natural light and beautiful hardwood floors, outside, you'll discover a lovely backyard with mature trees and a patio area! Move right in with your mind at ease, per seller within the last 8-10 years updates have included furnace and a/c, water heater (4/2023), and radon mitigation system installed! Enjoy the serenity of suburban living and the closeness and convenience of eveything you need. Don't miss it
Zillow last checked: 8 hours ago
Listing updated: September 15, 2023 at 03:18am
Listed by:
Tina Lewis info@EXITHorizonsWI.com,
Exit Realty Horizons-Tosa
Bought with:
Stephanie M Schell
Source: WIREX MLS,MLS#: 1838288 Originating MLS: Metro MLS
Originating MLS: Metro MLS
Facts & features
Interior
Bedrooms & bathrooms
- Bedrooms: 3
- Bathrooms: 2
- Full bathrooms: 2
- Main level bedrooms: 3
Primary bedroom
- Level: Main
- Area: 165
- Dimensions: 15 x 11
Bedroom 2
- Level: Main
- Area: 143
- Dimensions: 13 x 11
Bedroom 3
- Level: Main
- Area: 110
- Dimensions: 10 x 11
Bathroom
- Features: Shower on Lower
Kitchen
- Level: Main
- Area: 110
- Dimensions: 10 x 11
Living room
- Level: Main
- Area: 264
- Dimensions: 22 x 12
Heating
- Natural Gas, Forced Air
Cooling
- Central Air
Appliances
- Included: Dryer, Microwave, Oven, Range, Refrigerator, Washer
Features
- Basement: Full,Radon Mitigation System
Interior area
- Total structure area: 1,380
- Total interior livable area: 1,380 sqft
Property
Parking
- Total spaces: 1
- Parking features: Attached, 1 Car
- Attached garage spaces: 1
Features
- Levels: One
- Stories: 1
Lot
- Size: 9,147 sqft
Details
- Additional structures: Garden Shed
- Parcel number: 6630533000
- Zoning: SF Res
- Special conditions: Arms Length
Construction
Type & style
- Home type: SingleFamily
- Architectural style: Ranch
- Property subtype: Single Family Residence
Materials
- Aluminum/Steel, Aluminum Siding
Condition
- 21+ Years
- New construction: No
- Year built: 1955
Utilities & green energy
- Sewer: Public Sewer
- Water: Public
Community & neighborhood
Location
- Region: Greendale
- Municipality: Greendale
Price history
| Date | Event | Price |
|---|---|---|
| 7/20/2023 | Sold | $314,000+12.5%$228/sqft |
Source: | ||
| 6/21/2023 | Pending sale | $279,000$202/sqft |
Source: | ||
| 6/20/2023 | Listed for sale | $279,000+74.4%$202/sqft |
Source: | ||
| 2/17/2016 | Sold | $160,000-1.8%$116/sqft |
Source: Public Record | ||
| 12/31/2015 | Pending sale | $162,900$118/sqft |
Source: Realty Executives Integrity #1448174 | ||
Public tax history
| Year | Property taxes | Tax assessment |
|---|---|---|
| 2022 | $4,206 -12.8% | $174,800 |
| 2021 | $4,822 | $174,800 |
| 2020 | $4,822 -0.2% | $174,800 |
Find assessor info on the county website
Neighborhood: 53129
Nearby schools
GreatSchools rating
- 10/10Canterbury Elementary SchoolGrades: PK-5Distance: 0.3 mi
- 8/10Greendale Middle SchoolGrades: 6-8Distance: 0.4 mi
- 7/10Greendale High SchoolGrades: 9-12Distance: 0.7 mi
Schools provided by the listing agent
- Middle: Greendale
- High: Greendale
- District: Greendale
Source: WIREX MLS. This data may not be complete. We recommend contacting the local school district to confirm school assignments for this home.

Get pre-qualified for a loan
At Zillow Home Loans, we can pre-qualify you in as little as 5 minutes with no impact to your credit score.An equal housing lender. NMLS #10287.
Sell for more on Zillow
Get a free Zillow Showcase℠ listing and you could sell for .
$349,300
2% more+ $6,986
With Zillow Showcase(estimated)
$356,286