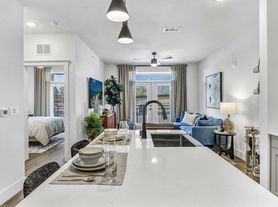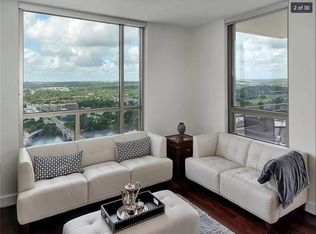Spacious and stylish 3-bedroom, 2.5-bath free-standing home in the gated Eastwood at Riverside community. This nearly 1,900 sq. ft. home features an open floor plan, high ceilings, and a gourmet kitchen with stainless steel appliances, granite countertops, and a large pantry. Upstairs, the primary suite includes a walk-in closet, en-suite bath, and downtown views, with two additional bedrooms ideal for guests or a home office.
Enjoy your own private, fenced backyard with a deck, plus community amenities including professional landscaping, trash service, and a private dog park. Just minutes from downtown, South Congress, and East Austin's dining and entertainment, with quick access to Hwy 71 and I-35.
Rental Details:
Rent: $2,860/month
Security Deposit: $2,860
Lease Term: 1 year (60-day notice for move-out or renewal)
Available: November 1
Requirements:
600+ credit score
Proof of financial ability to pay rent (e.g., income of 3x monthly rent, savings, or other assets)
Excellent rental history
Small dogs/cats welcome (limit 2)
No smoking inside the home
Tenant Pays: Electricity, gas, water, and internet.
12-month lease minimum.
Tenant responsible for electricity, gas, water, internet, and all other utilities.
HOA covers trash, landscaping, fencing, and gate maintenance.
No smoking permitted inside the home.
Pets allowed (up to 2 dogs/cats) with $25 monthly pet rent.
Security deposit: one month's rent due at signing.
First month's rent due prior to move-in.
House for rent
Accepts Zillow applications
$2,860/mo
7308 Oberon St, Austin, TX 78741
3beds
1,898sqft
Price may not include required fees and charges.
Single family residence
Available Sat Nov 1 2025
Cats, small dogs OK
Central air
In unit laundry
Attached garage parking
-- Heating
What's special
Open floor planHigh ceilingsStainless steel appliancesGranite countertopsGourmet kitchenLarge pantry
- 17 days
- on Zillow |
- -- |
- -- |
Travel times
Facts & features
Interior
Bedrooms & bathrooms
- Bedrooms: 3
- Bathrooms: 3
- Full bathrooms: 3
Cooling
- Central Air
Appliances
- Included: Dishwasher, Dryer, Freezer, Microwave, Oven, Refrigerator, Washer
- Laundry: In Unit
Features
- Walk In Closet
- Flooring: Carpet, Hardwood
Interior area
- Total interior livable area: 1,898 sqft
Property
Parking
- Parking features: Attached
- Has attached garage: Yes
- Details: Contact manager
Features
- Patio & porch: Deck
- Exterior features: Electricity not included in rent, Gas not included in rent, Internet not included in rent, Pet Park, Rent includes maintenance & trash, Walk In Closet, Water not included in rent
Details
- Parcel number: 0312160576
Construction
Type & style
- Home type: SingleFamily
- Property subtype: Single Family Residence
Community & HOA
Community
- Security: Gated Community
Location
- Region: Austin
Financial & listing details
- Lease term: 1 Year
Price history
| Date | Event | Price |
|---|---|---|
| 9/18/2025 | Listed for rent | $2,860$2/sqft |
Source: Zillow Rentals | ||
| 9/17/2025 | Listing removed | $440,000$232/sqft |
Source: | ||
| 8/7/2025 | Contingent | $440,000$232/sqft |
Source: | ||
| 8/4/2025 | Listed for sale | $440,000-9.3%$232/sqft |
Source: | ||
| 8/4/2025 | Listing removed | $485,000$256/sqft |
Source: | ||

