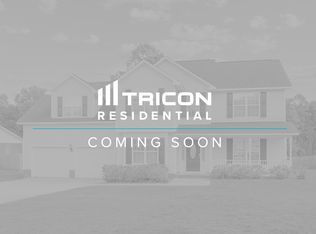Sold for $210,000
$210,000
7309 Berwick Way, Weeki Wachee, FL 34613
3beds
1,237sqft
Single Family Residence
Built in 1983
10,000 Square Feet Lot
$240,700 Zestimate®
$170/sqft
$1,790 Estimated rent
Home value
$240,700
$224,000 - $255,000
$1,790/mo
Zestimate® history
Loading...
Owner options
Explore your selling options
What's special
Investor Special! 3 Bedroom 2 Bath Fixer Upper with 2 Car Garage In Weeki Wachee Florida. This Home is Located on Nearly a Quarter Acre Lot In The Heather, a Deed Restricted Community Just West of US19 and 2 Miles North of the Fabulous Weeki Wachee Attraction and State Park. Built in 1983, The Home Itself Provides 2000 Square Feet Under Roof and Is Surrounded By Well Maintained Homes. Flood Zone X, No Flood Insurance Required! This Home Has LOTS of Potential. Walk Up to the Front Porch with Swing. Enter The House Through The Front Door. The Living Room Is Spacious. With 2 Sets of Sliders Out to the Back Lanai. Galley Kitchen Offers Pass Through Window to Dining Area and Back Porch. Master Bedroom Has Walk In Closet. Another Bedroom Has Two Closets. Both Baths Have Tiled Tub / Shower Combinations. HVAC is Just 4 Years Young. Does This House Need Cosmetic Work? Yes Indeed. You May Want to Get New Flooring Here! All Appliances Strictly As Is…But You Can Clearly See There’s Potential Here! Bring Your Tools and Imagination and Make This a Dream House Once Again! Nearby Activities for Residents at the Heather Clubhouse Plus Golf at the Country Club, Too. Just Minutes to Glen Lakes Shopping Center and Lowes Home Improvement on US 19. Don’t Wait. Call and See Today!
Zillow last checked: 8 hours ago
Listing updated: June 09, 2025 at 06:52pm
Listing Provided by:
Tom Latto III, PA 727-515-0084,
CHARLES RUTENBERG REALTY INC 727-538-9200
Bought with:
Danielle Jensen, 3613599
FIND YOUR PARADISE
Source: Stellar MLS,MLS#: TB8374080 Originating MLS: Suncoast Tampa
Originating MLS: Suncoast Tampa

Facts & features
Interior
Bedrooms & bathrooms
- Bedrooms: 3
- Bathrooms: 2
- Full bathrooms: 2
Primary bedroom
- Features: En Suite Bathroom, Tub With Shower, Walk-In Closet(s)
- Level: First
- Area: 180 Square Feet
- Dimensions: 12x15
Bedroom 2
- Features: Built-in Closet
- Level: First
- Area: 121 Square Feet
- Dimensions: 11x11
Bedroom 2
- Features: Built-in Closet
- Level: First
- Area: 165 Square Feet
- Dimensions: 11x15
Primary bathroom
- Features: Tub With Shower
- Level: First
- Area: 40 Square Feet
- Dimensions: 5x8
Bathroom 1
- Features: Tub With Shower
- Level: First
- Area: 40 Square Feet
- Dimensions: 5x8
Balcony porch lanai
- Level: First
- Area: 460 Square Feet
- Dimensions: 20x23
Dining room
- Features: Other
- Level: First
- Area: 96 Square Feet
- Dimensions: 8x12
Foyer
- Level: First
- Area: 30 Square Feet
- Dimensions: 5x6
Kitchen
- Features: Pantry, Other
- Level: First
- Area: 120 Square Feet
- Dimensions: 8x15
Living room
- Features: Other
- Level: First
- Area: 144 Square Feet
- Dimensions: 12x12
Heating
- Central, Electric
Cooling
- Central Air
Appliances
- Included: Dishwasher, Disposal, Dryer, Electric Water Heater, Microwave, Range, Refrigerator, Washer
- Laundry: In Garage
Features
- High Ceilings, Living Room/Dining Room Combo, Walk-In Closet(s)
- Flooring: Carpet, Ceramic Tile, Concrete
- Doors: Sliding Doors
- Has fireplace: No
Interior area
- Total structure area: 2,020
- Total interior livable area: 1,237 sqft
Property
Parking
- Total spaces: 2
- Parking features: Garage - Attached
- Attached garage spaces: 2
- Details: Garage Dimensions: 20x24
Features
- Levels: One
- Stories: 1
- Exterior features: Sidewalk
Lot
- Size: 10,000 sqft
- Dimensions: 80 x 125
Details
- Parcel number: R2622217229100500130
- Zoning: PDP
- Special conditions: None
Construction
Type & style
- Home type: SingleFamily
- Property subtype: Single Family Residence
Materials
- Block, Concrete
- Foundation: Slab
- Roof: Shingle
Condition
- Fixer
- New construction: No
- Year built: 1983
Utilities & green energy
- Sewer: Public Sewer
- Water: Public
- Utilities for property: Electricity Connected
Community & neighborhood
Location
- Region: Weeki Wachee
- Subdivision: HEATHER THE
HOA & financial
HOA
- Has HOA: Yes
- HOA fee: $24 monthly
- Association name: Laurie Fasulo
- Association phone: 352-596-5028
Other fees
- Pet fee: $0 monthly
Other financial information
- Total actual rent: 0
Other
Other facts
- Listing terms: Cash,Conventional,Other
- Ownership: Fee Simple
- Road surface type: Paved
Price history
| Date | Event | Price |
|---|---|---|
| 5/22/2025 | Sold | $210,000$170/sqft |
Source: | ||
| 4/25/2025 | Pending sale | $210,000$170/sqft |
Source: | ||
| 4/21/2025 | Listed for sale | $210,000+35.5%$170/sqft |
Source: | ||
| 4/10/2025 | Sold | $155,000+55%$125/sqft |
Source: Public Record Report a problem | ||
| 4/7/2003 | Sold | $100,000$81/sqft |
Source: Public Record Report a problem | ||
Public tax history
| Year | Property taxes | Tax assessment |
|---|---|---|
| 2024 | $957 +5.7% | $69,378 +3% |
| 2023 | $905 +8.9% | $67,357 +3% |
| 2022 | $831 -1.1% | $65,395 +3% |
Find assessor info on the county website
Neighborhood: North Weeki Wachee
Nearby schools
GreatSchools rating
- 5/10Winding Waters K-8Grades: PK-8Distance: 4.9 mi
- 3/10Weeki Wachee High SchoolGrades: 9-12Distance: 4.7 mi
Schools provided by the listing agent
- Elementary: Winding Waters K8
- Middle: Fox Chapel Middle School
- High: Weeki Wachee High School
Source: Stellar MLS. This data may not be complete. We recommend contacting the local school district to confirm school assignments for this home.
Get a cash offer in 3 minutes
Find out how much your home could sell for in as little as 3 minutes with a no-obligation cash offer.
Estimated market value$240,700
Get a cash offer in 3 minutes
Find out how much your home could sell for in as little as 3 minutes with a no-obligation cash offer.
Estimated market value
$240,700
