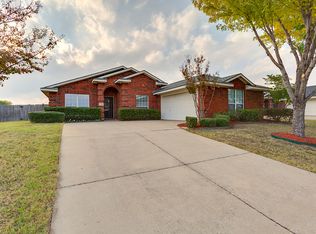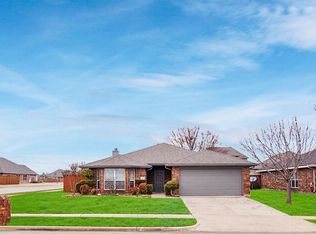Sold
Price Unknown
7309 Mercurys Rd, Rowlett, TX 75089
4beds
2,223sqft
Single Family Residence
Built in 2003
8,973.36 Square Feet Lot
$345,300 Zestimate®
$--/sqft
$2,779 Estimated rent
Home value
$345,300
$314,000 - $380,000
$2,779/mo
Zestimate® history
Loading...
Owner options
Explore your selling options
What's special
Minutes away from Lake Ray Hubbard, you'll find this charming 4 bedroom, brick home on a huge corner lot in the desirable Crossroads neighborhood. Stacked formals upon entry and a huge living room filled with natural light that opens to the kitchen and breakfast nook make this home great for both relaxing and entertaining. Have you found yourself wanting a little more space? This home has it! Here you'll enjoy an oversized garage perfect for extra storage, a workbench, or even additional space for hobbies. Did I mention all the fun that can be had in the huge driveway? Retire in the primary bedroom with ensuite bath featuring dual vanities, garden tub, and separate shower. Three additional bedrooms are smartly split from the primary for privacy and share a well-appointed full bathroom. Love the outdoors? Prepare to be wowed by the oversized backyard with extended patio - a dream setting for summer barbecues, playtime, or even your future pool. With plenty of green space, you’ll have room to garden, entertain, or simply relax under the stars. Don't miss out on the opportunity to make this house your home. Schedule your tour today!
Zillow last checked: 8 hours ago
Listing updated: June 27, 2025 at 09:06am
Listed by:
Alicia Chmielewski 0585423 214-326-1875,
Keller Williams Frisco Stars 972-712-9898
Bought with:
Alex Mauricio
Standard Real Estate
Source: NTREIS,MLS#: 20905223
Facts & features
Interior
Bedrooms & bathrooms
- Bedrooms: 4
- Bathrooms: 2
- Full bathrooms: 2
Primary bedroom
- Features: Ceiling Fan(s), Dual Sinks, Double Vanity, En Suite Bathroom, Garden Tub/Roman Tub, Separate Shower
- Level: First
- Dimensions: 15 x 14
Bedroom
- Features: Ceiling Fan(s), Split Bedrooms
- Level: First
- Dimensions: 11 x 10
Bedroom
- Features: Ceiling Fan(s)
- Level: First
- Dimensions: 11 x 10
Bedroom
- Features: Ceiling Fan(s)
- Level: First
- Dimensions: 11 x 10
Breakfast room nook
- Features: Eat-in Kitchen
- Level: First
- Dimensions: 12 x 8
Dining room
- Level: First
- Dimensions: 11 x 9
Family room
- Features: Fireplace
- Level: First
- Dimensions: 23 x 19
Kitchen
- Features: Eat-in Kitchen, Solid Surface Counters
- Level: First
- Dimensions: 13 x 12
Living room
- Features: Ceiling Fan(s)
- Level: First
- Dimensions: 11 x 9
Heating
- Central, Electric, Fireplace(s)
Cooling
- Central Air, Ceiling Fan(s), Electric
Appliances
- Included: Dishwasher, Electric Oven, Electric Range, Disposal, Microwave
- Laundry: Washer Hookup, Electric Dryer Hookup, Laundry in Utility Room
Features
- Double Vanity, Eat-in Kitchen, High Speed Internet, Pantry, Cable TV
- Flooring: Carpet, Ceramic Tile
- Windows: Window Coverings
- Has basement: No
- Number of fireplaces: 1
- Fireplace features: Wood Burning
Interior area
- Total interior livable area: 2,223 sqft
Property
Parking
- Total spaces: 2
- Parking features: Door-Multi, Door-Single, Driveway, Garage, Garage Door Opener, Garage Faces Side
- Attached garage spaces: 2
- Has uncovered spaces: Yes
Features
- Levels: One
- Stories: 1
- Patio & porch: Patio
- Pool features: None
- Fencing: Wood
Lot
- Size: 8,973 sqft
- Features: Back Yard, Corner Lot, Lawn, Sprinkler System, Few Trees
Details
- Parcel number: 441254300F0080000
Construction
Type & style
- Home type: SingleFamily
- Architectural style: Ranch,Traditional,Detached
- Property subtype: Single Family Residence
Materials
- Brick
- Foundation: Slab
- Roof: Shingle
Condition
- Year built: 2003
Utilities & green energy
- Sewer: Public Sewer
- Water: Public
- Utilities for property: Electricity Available, Sewer Available, Water Available, Cable Available
Community & neighborhood
Security
- Security features: Smoke Detector(s)
Community
- Community features: Curbs, Sidewalks
Location
- Region: Rowlett
- Subdivision: Crossroads
HOA & financial
HOA
- Has HOA: Yes
- HOA fee: $121 quarterly
- Services included: Association Management, Maintenance Grounds
- Association name: The Crossroads Homeowners Association, Inc
- Association phone: 469-287-8583
Other
Other facts
- Listing terms: Cash,Conventional,1031 Exchange,FHA,VA Loan
Price history
| Date | Event | Price |
|---|---|---|
| 6/26/2025 | Sold | -- |
Source: NTREIS #20905223 Report a problem | ||
| 6/20/2025 | Pending sale | $350,000$157/sqft |
Source: NTREIS #20905223 Report a problem | ||
| 6/7/2025 | Contingent | $350,000$157/sqft |
Source: NTREIS #20905223 Report a problem | ||
| 5/30/2025 | Listed for sale | $350,000-6.7%$157/sqft |
Source: NTREIS #20905223 Report a problem | ||
| 5/29/2025 | Contingent | $375,000$169/sqft |
Source: NTREIS #20905223 Report a problem | ||
Public tax history
| Year | Property taxes | Tax assessment |
|---|---|---|
| 2025 | $4,780 +13.7% | $419,550 |
| 2024 | $4,205 +14.8% | $419,550 +7.7% |
| 2023 | $3,662 +10.2% | $389,470 |
Find assessor info on the county website
Neighborhood: 75089
Nearby schools
GreatSchools rating
- 6/10Steadham Elementary SchoolGrades: PK-5Distance: 0.5 mi
- 4/10Vernon Schrade Middle SchoolGrades: 6-8Distance: 0.4 mi
- 5/10Rowlett High SchoolGrades: 9-12Distance: 3.1 mi
Schools provided by the listing agent
- District: Garland ISD
Source: NTREIS. This data may not be complete. We recommend contacting the local school district to confirm school assignments for this home.
Get a cash offer in 3 minutes
Find out how much your home could sell for in as little as 3 minutes with a no-obligation cash offer.
Estimated market value$345,300
Get a cash offer in 3 minutes
Find out how much your home could sell for in as little as 3 minutes with a no-obligation cash offer.
Estimated market value
$345,300

