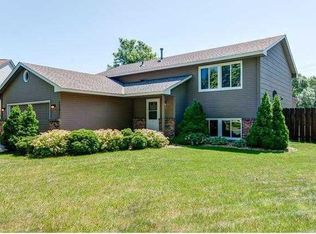Closed
$442,500
7309 Park View Dr, Mounds View, MN 55112
4beds
2,466sqft
Single Family Residence
Built in 1985
9,147.6 Square Feet Lot
$458,500 Zestimate®
$179/sqft
$2,750 Estimated rent
Home value
$458,500
$413,000 - $509,000
$2,750/mo
Zestimate® history
Loading...
Owner options
Explore your selling options
What's special
Exceptionally maintained two story with four beds and three baths. Plenty of room for entertaining both inside and out. Enjoy evenings by the fire in main floor family room or outside. Updated kitchen and new flooring throughout main level. Large bedrooms with walk in closet in primary. Remodeled lower level with bedroom and entertainment spaces. Located in the highly desirable Mounds View school district, the home is situated in a quiet neighborhood accessible to nearby lakes, parks, trails, and more. Recent updates include newly renovated basement, new flooring, new A/C and Furnace, appliances, including an induction cooktop. Enjoy the sunrise views from your maintenance-free deck or as you walk the paved path adjacent to the property. Home Warranty included.
Zillow last checked: 8 hours ago
Listing updated: December 05, 2025 at 10:37pm
Listed by:
Robert Schilz 612-618-9990,
Edina Realty, Inc.
Bought with:
Diamone Allen
Keller Williams Premier Realty Lake Minnetonka
Source: NorthstarMLS as distributed by MLS GRID,MLS#: 6591248
Facts & features
Interior
Bedrooms & bathrooms
- Bedrooms: 4
- Bathrooms: 3
- Full bathrooms: 1
- 3/4 bathrooms: 1
- 1/2 bathrooms: 1
Bedroom 1
- Level: Upper
- Area: 216 Square Feet
- Dimensions: 12x18
Bedroom 2
- Level: Upper
- Area: 120 Square Feet
- Dimensions: 12x10
Bedroom 3
- Level: Upper
- Area: 110 Square Feet
- Dimensions: 10x11
Bedroom 4
- Level: Lower
- Area: 156 Square Feet
- Dimensions: 13x12
Other
- Level: Lower
- Area: 374 Square Feet
- Dimensions: 17x22
Family room
- Level: Main
- Area: 195 Square Feet
- Dimensions: 15x13
Kitchen
- Level: Main
- Area: 216 Square Feet
- Dimensions: 18x12
Living room
- Level: Main
- Area: 168 Square Feet
- Dimensions: 12x14
Heating
- Forced Air
Cooling
- Central Air
Appliances
- Included: Dishwasher, Disposal, Dryer, Microwave, Other, Range, Refrigerator, Washer
Features
- Basement: Block,Daylight,Egress Window(s),Finished,Full,Storage Space
- Number of fireplaces: 1
- Fireplace features: Brick, Gas
Interior area
- Total structure area: 2,466
- Total interior livable area: 2,466 sqft
- Finished area above ground: 1,645
- Finished area below ground: 777
Property
Parking
- Total spaces: 2
- Parking features: Attached, Asphalt, Garage Door Opener
- Attached garage spaces: 2
- Has uncovered spaces: Yes
Accessibility
- Accessibility features: None
Features
- Levels: Two
- Stories: 2
- Patio & porch: Deck
- Pool features: None
- Waterfront features: Pond
Lot
- Size: 9,147 sqft
- Dimensions: 45 x 62 x 110 x 12 x 73 x 151
- Features: Irregular Lot, Many Trees
Details
- Foundation area: 821
- Parcel number: 073023130020
- Zoning description: Residential-Single Family
Construction
Type & style
- Home type: SingleFamily
- Property subtype: Single Family Residence
Materials
- Brick/Stone, Vinyl Siding, Wood Siding
- Roof: Age Over 8 Years,Asphalt,Pitched
Condition
- Age of Property: 40
- New construction: No
- Year built: 1985
Utilities & green energy
- Electric: Circuit Breakers
- Gas: Natural Gas
- Sewer: City Sewer/Connected
- Water: City Water/Connected
Community & neighborhood
Location
- Region: Mounds View
- Subdivision: Silver Lake Woods
HOA & financial
HOA
- Has HOA: No
Price history
| Date | Event | Price |
|---|---|---|
| 12/5/2024 | Sold | $442,500-2.7%$179/sqft |
Source: | ||
| 10/29/2024 | Pending sale | $455,000$185/sqft |
Source: | ||
| 10/19/2024 | Listing removed | $455,000$185/sqft |
Source: | ||
| 10/9/2024 | Price change | $455,000-4.2%$185/sqft |
Source: | ||
| 8/29/2024 | Listed for sale | $475,000+69.7%$193/sqft |
Source: | ||
Public tax history
| Year | Property taxes | Tax assessment |
|---|---|---|
| 2024 | $5,798 +3.9% | $427,600 -2.2% |
| 2023 | $5,580 +5.6% | $437,100 +2.7% |
| 2022 | $5,286 +8.5% | $425,700 +15.7% |
Find assessor info on the county website
Neighborhood: 55112
Nearby schools
GreatSchools rating
- 5/10Sunnyside Elementary SchoolGrades: 1-5Distance: 0.6 mi
- 5/10Edgewood Middle SchoolGrades: 6-8Distance: 0.8 mi
- 8/10Irondale Senior High SchoolGrades: 9-12Distance: 0.9 mi
Get a cash offer in 3 minutes
Find out how much your home could sell for in as little as 3 minutes with a no-obligation cash offer.
Estimated market value
$458,500
Get a cash offer in 3 minutes
Find out how much your home could sell for in as little as 3 minutes with a no-obligation cash offer.
Estimated market value
$458,500
