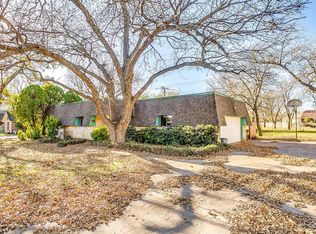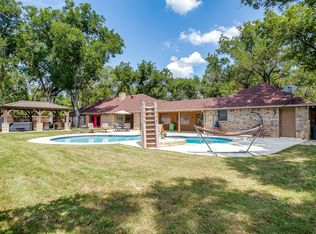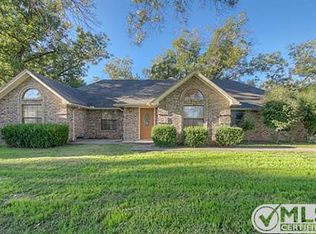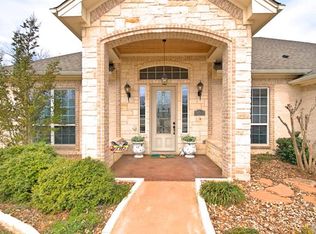Sold
Price Unknown
7309 Ravenswood Rd, Granbury, TX 76049
3beds
2,542sqft
Single Family Residence
Built in 2000
4,791.6 Square Feet Lot
$415,400 Zestimate®
$--/sqft
$2,930 Estimated rent
Home value
$415,400
$386,000 - $444,000
$2,930/mo
Zestimate® history
Loading...
Owner options
Explore your selling options
What's special
Beautiful home located in highly sought after Pecan Plantation, very close to the front gate. Home offers large rooms and comfortable flow. Split bedroom design for plenty of privacy. Large kitchen with tons of cabinet space, quartz countertops and ample room for a large table, overlooking backyard oasis. Living room is large with gorgeous wood floors. Separate formal dining room can also be used as a second living room, sitting room or game room. There is also a spacious office area as well. The primary suite is over sized with a large attached bathroom featuring a separate two person jetted tub for total relaxation after a long day or a walk in shower with dual shower heads, whichever you prefer. Hot water on demand in the primary bathroom is a huge bonus too. There is also a huge walk in closet that will not disappoint. All rooms in the house are generous in size. Plantation shutters on the windows add elegance in the home. Attached sunroom is fully enclosed and a perfect place to enjoy your morning coffee or wind down at the end of the day. It's a great place to watch for deer, wildlife and birds. Backyard is fenced in for your fur babies too. The attached three car garage has plenty of space for your vehicles, golf cart, tools and toys. There is also an additional storage area in the back of the house for all of your gardening and yard maintenance needs, separate from the main garage. You can even keep your golf cart in this extra storage area! Space has electricity and could be a workshop or a she shed! Driveway has extra room for parking too. New roof was just installed in December 2024. All appliances included - refrigerator, washer and dryer! This home has it all and is move in ready.
Zillow last checked: 8 hours ago
Listing updated: June 19, 2025 at 07:26pm
Listed by:
Julie Gould 0637135 817-776-4545,
Elevate Realty Group 817-776-4545
Bought with:
Mary Warren
Nada Homes
Source: NTREIS,MLS#: 20797059
Facts & features
Interior
Bedrooms & bathrooms
- Bedrooms: 3
- Bathrooms: 2
- Full bathrooms: 2
Primary bedroom
- Features: Closet Cabinetry, Ceiling Fan(s), Dual Sinks, En Suite Bathroom, Garden Tub/Roman Tub, Separate Shower, Walk-In Closet(s)
- Level: First
- Dimensions: 15 x 21
Bedroom
- Features: Ceiling Fan(s), Split Bedrooms
- Level: First
- Dimensions: 13 x 12
Bedroom
- Features: Ceiling Fan(s), Split Bedrooms
- Level: First
- Dimensions: 13 x 11
Primary bathroom
- Features: Built-in Features, Closet Cabinetry, Dual Sinks, En Suite Bathroom, Granite Counters, Garden Tub/Roman Tub, Separate Shower
- Level: First
- Dimensions: 15 x 15
Breakfast room nook
- Features: Eat-in Kitchen
- Level: First
- Dimensions: 14 x 10
Dining room
- Level: First
- Dimensions: 10 x 13
Other
- Features: Built-in Features, Granite Counters
- Level: First
- Dimensions: 10 x 5
Kitchen
- Features: Breakfast Bar, Built-in Features, Eat-in Kitchen, Granite Counters, Kitchen Island, Walk-In Pantry
- Level: First
- Dimensions: 14 x 18
Living room
- Features: Ceiling Fan(s)
- Level: First
- Dimensions: 29 x 19
Office
- Level: First
- Dimensions: 10 x 13
Sunroom
- Features: Ceiling Fan(s)
- Level: First
- Dimensions: 16 x 9
Utility room
- Features: Closet, Utility Room, Utility Sink
- Dimensions: 6 x 7
Heating
- Central, Electric
Cooling
- Central Air, Ceiling Fan(s), Electric
Appliances
- Included: Dryer, Dishwasher, Electric Cooktop, Electric Oven, Disposal, Microwave, Refrigerator, Washer
- Laundry: Washer Hookup, Electric Dryer Hookup, Laundry in Utility Room
Features
- Decorative/Designer Lighting Fixtures, Double Vanity, Eat-in Kitchen, High Speed Internet, Kitchen Island, Open Floorplan, Pantry, Cable TV, Walk-In Closet(s)
- Flooring: Carpet, Tile, Wood
- Windows: Shutters, Window Coverings
- Has basement: No
- Has fireplace: No
Interior area
- Total interior livable area: 2,542 sqft
Property
Parking
- Total spaces: 3
- Parking features: Concrete, Driveway, Garage, Garage Door Opener, Lighted, Garage Faces Side, RV Access/Parking
- Attached garage spaces: 3
- Has uncovered spaces: Yes
Features
- Levels: One
- Stories: 1
- Patio & porch: Covered
- Exterior features: Garden, Lighting
- Pool features: None, Community
- Fencing: Back Yard,Fenced,Wrought Iron
Lot
- Size: 4,791 sqft
- Features: Cleared, Interior Lot, Landscaped, Subdivision, Sprinkler System, Few Trees
- Residential vegetation: Grassed
Details
- Parcel number: R000027899
Construction
Type & style
- Home type: SingleFamily
- Architectural style: Traditional,Detached
- Property subtype: Single Family Residence
Materials
- Brick
- Foundation: Slab
- Roof: Composition
Condition
- Year built: 2000
Utilities & green energy
- Sewer: Septic Tank
- Utilities for property: Electricity Connected, Municipal Utilities, Septic Available, Separate Meters, Water Available, Cable Available
Community & neighborhood
Security
- Security features: Security Gate, Smoke Detector(s), Security Guard, Gated with Guard
Community
- Community features: Clubhouse, Fitness Center, Fishing, Fenced Yard, Golf, Gated, Stable(s), Lake, Marina, Other, Playground, Park, Pickleball, Pool, Restaurant, Airport/Runway, Tennis Court(s), Trails/Paths
Location
- Region: Granbury
- Subdivision: Pecan Plantation
HOA & financial
HOA
- Has HOA: Yes
- HOA fee: $201 monthly
- Services included: Association Management, Security, Trash
- Association name: Pecan Plantation HOA
- Association phone: 817-573-2641
Other
Other facts
- Listing terms: Cash,Conventional,FHA,VA Loan
- Road surface type: Asphalt
Price history
| Date | Event | Price |
|---|---|---|
| 3/19/2025 | Sold | -- |
Source: NTREIS #20797059 Report a problem | ||
| 3/2/2025 | Pending sale | $439,600$173/sqft |
Source: NTREIS #20797059 Report a problem | ||
| 2/26/2025 | Contingent | $439,600$173/sqft |
Source: NTREIS #20797059 Report a problem | ||
| 2/19/2025 | Price change | $439,600-2.2%$173/sqft |
Source: NTREIS #20797059 Report a problem | ||
| 2/10/2025 | Price change | $449,6000%$177/sqft |
Source: NTREIS #20797059 Report a problem | ||
Public tax history
| Year | Property taxes | Tax assessment |
|---|---|---|
| 2024 | $1,593 -0.4% | $429,730 -1.7% |
| 2023 | $1,599 -51.9% | $437,080 +5.3% |
| 2022 | $3,323 0% | $415,040 +30.6% |
Find assessor info on the county website
Neighborhood: Pecan Plantation
Nearby schools
GreatSchools rating
- 6/10Mambrino SchoolGrades: PK-5Distance: 3.9 mi
- 7/10Acton Middle SchoolGrades: 6-8Distance: 6.1 mi
- 5/10Granbury High SchoolGrades: 9-12Distance: 10.3 mi
Schools provided by the listing agent
- Elementary: Mambrino
- Middle: Granbury
- High: Granbury
- District: Granbury ISD
Source: NTREIS. This data may not be complete. We recommend contacting the local school district to confirm school assignments for this home.
Get a cash offer in 3 minutes
Find out how much your home could sell for in as little as 3 minutes with a no-obligation cash offer.
Estimated market value
$415,400



